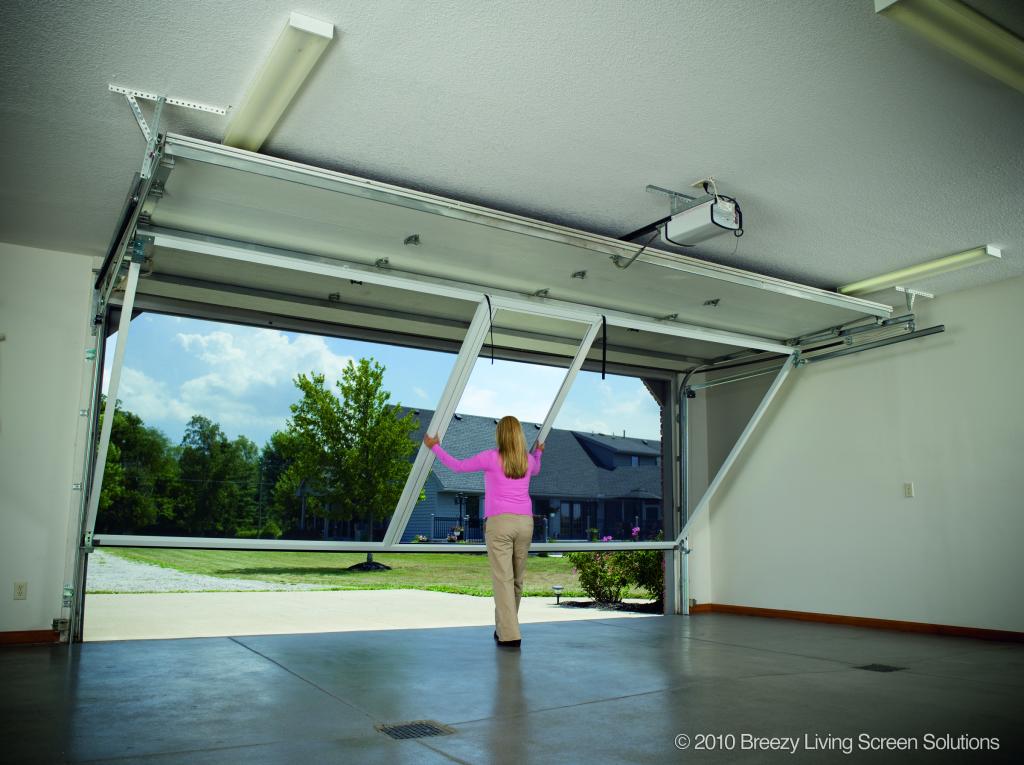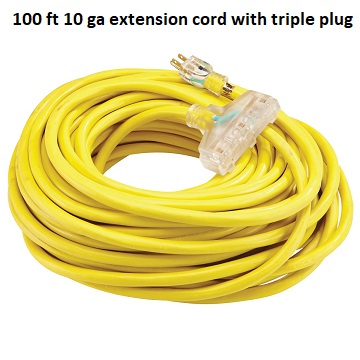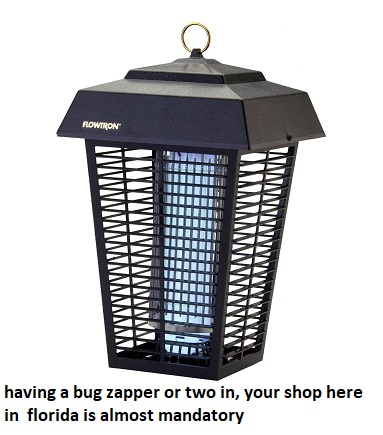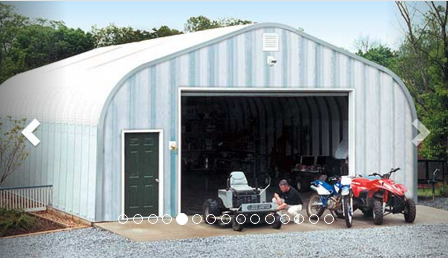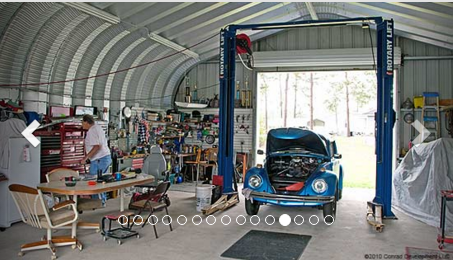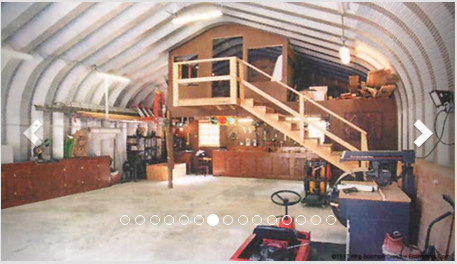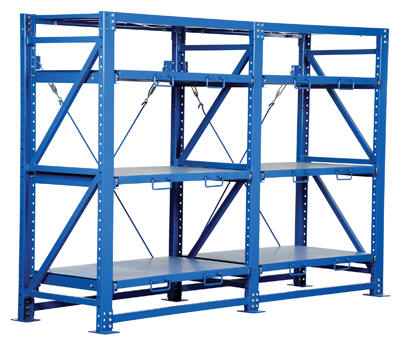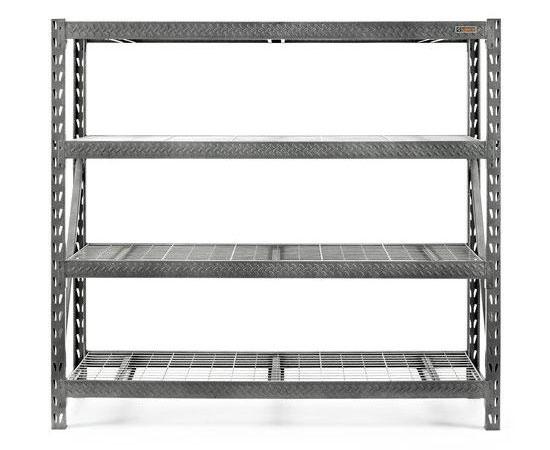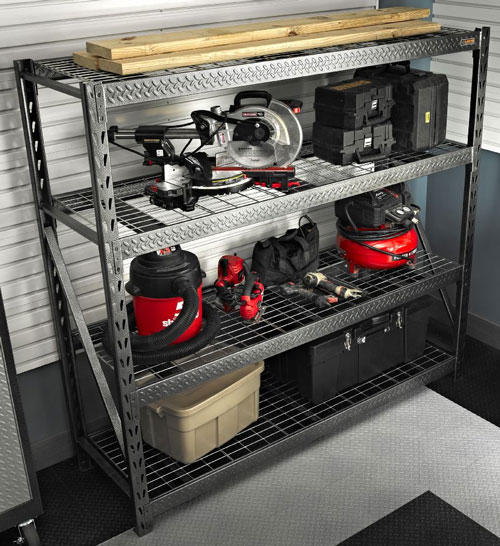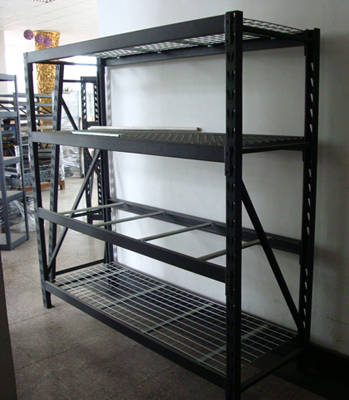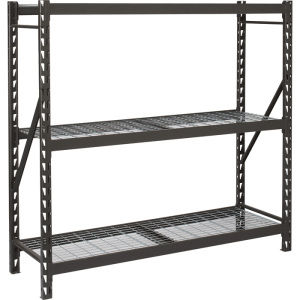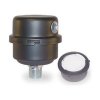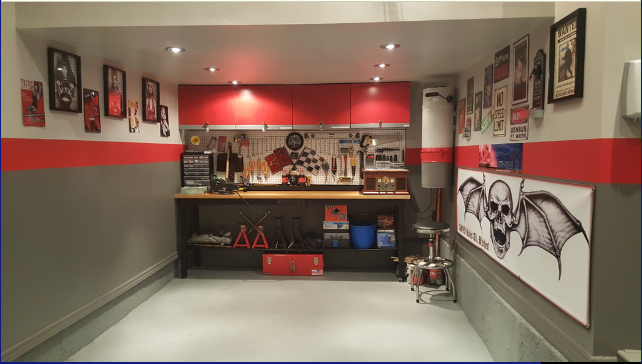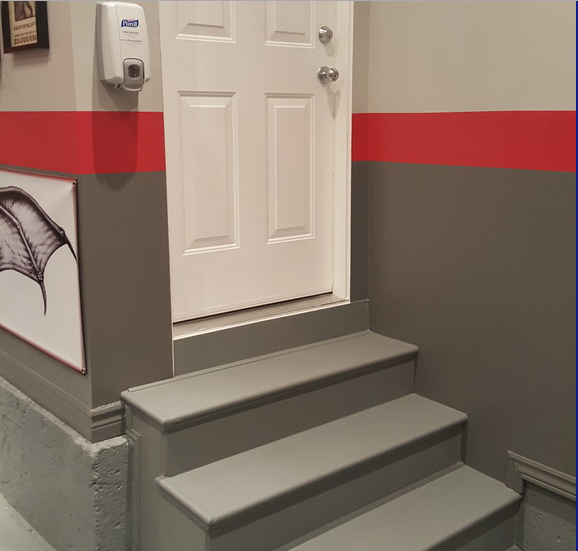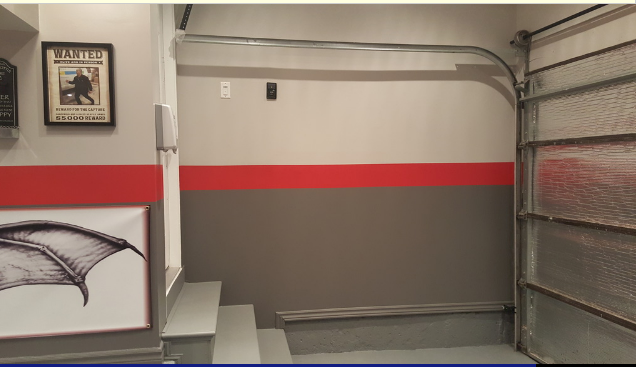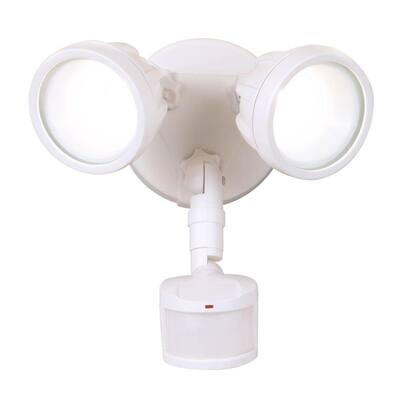"hey grumpy I figure I can afford to spend $80-$90 K on a shop I want to build, whats the first step, where do I get plans etc.
whos going to supply guidance, plans do inspections, how do I find out local requirements and restrictions, what do I need??"
BTW heres two calculators (Id add 10% )
http://www.concretenetwork.com/concrete/howmuch/calculator.htm
http://www.lowes.com/cd_Concrete+Pad+Calculator_100901113_
http://garage.grumpysperformance.com/index.php?threads/garage-plans.15128/
I think youll find reading these links Ill post below,helps, sit down and list everything you need, start with having a current land survey,done its usually required, as will be a soil survey in most areas and a minimal height building pad, for drainage, be aware, youll need to met local codes, visit the local building and zoning office and find out about your areas building codes and your home developments limitations, on land use! and get written estimates on building pad costs, purchasing and getting actual architectural plans approved and city build permits, get financing, if required and if you plan on having a bathroom in the shop look into whats required don,t guess or estimate,youll need to plan every step, and know when and where all building inspections and requirements are met.
Its rare to find a guy who has the larger machine tools like mill, lathe, several different welders, a car lift etc. Ive rarely even seen guys with a 12 ton hydraulic press and stand alone floor mount drill press, both of which are constantly in use. it took me decades to acquire what I currently have, so far,its a darn sham because there are so many things I used to be forced to pay to have done at a local machine shop that I can now do in my own shop.
remember the footers surrounding the concrete floor slab will be about 2 ft deep x 2 feet wide
and the slab will need to be about 8 inches thick where the lift is mounted
youll need a certain amount of rebar in the footers and slab
a great deal of the rust issue most of us have can be reduced by proper planing,
tools should ideally be stored in a near moisture free area.
with good ventilation and no big temp changes that tend to allow condensation,
to form on tools or components in storage.
if your planing a shop, mandate the contractor takes the time to place, both a multiple plastic layer moisture barrier under the concrete floor of your shop
, and spray a strong residual insecticide for termites under the concrete slab,
before its poured., this will help a great deal,
if you bought a building that has no moisture barrier under the poured slab, you should consider the better epoxy based floor coatings
and in either case roof vent fans and ceiling fans that keep the air moving reduce the chances of parts and tools rusting.
most of us have some type of tool chest and if you have the tools long enough,
your sure to have issues with surface rust forming on those tools,
if the area you store the tools in is not dry and well ventilated.
now most of us will have noticed the better quality tool trays have a felt or plastic pad on the drawer floor
,if you spray the tools every few months with a mist of WD40 occasionally,
the lower surface tends to retain the residue and constant use of the tools,
and occasional preventive misting with the WD40 will greatly reduce the rust formation issues.
obviously if your tool chest does not have a lower drawer pad, (ideally thick felt of similar oil retaining material, that will release a protective oil vapor over time)
you might want to carefully measure and install some floor in each drawer,
so that lower surface will retain some rust preventative oil the tools are stored on.
http://www.dayattherange.com/?page_id=3667
http://garage.grumpysperformance.com/index.php?threads/dehumidifier-in-your-shop.10478/#post-44087
http://garage.grumpysperformance.com/index.php?threads/shop-drainage.5035/#post-27439
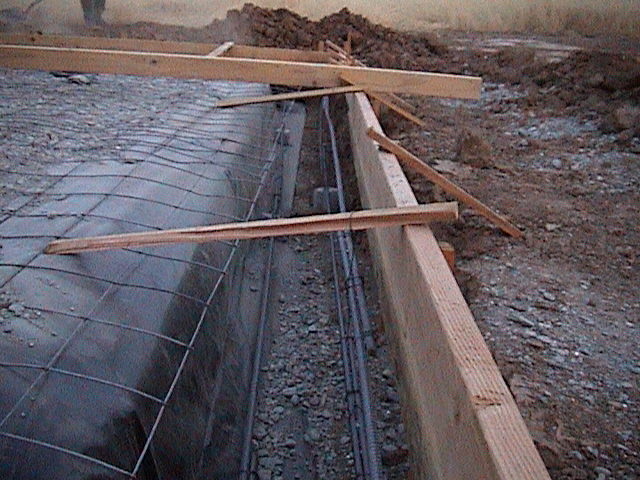
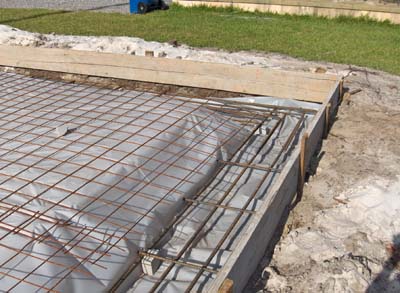
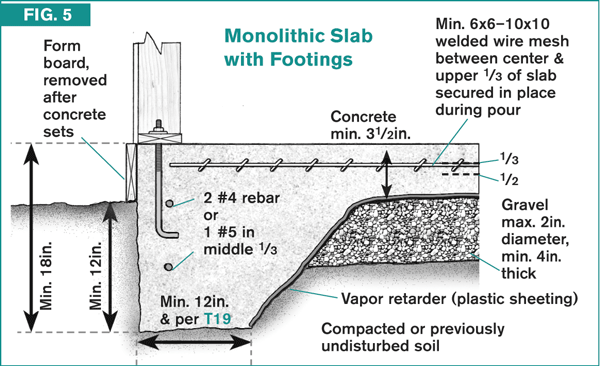
(BTW the number is the number of 1/8" in diameter the rebar measures)
so a number 5 rebar is 5/8 diameter
if a building code calls for lets say #5 size rebar you can and probably should tell your builder to step up the size at least one or possibly two larger steps
(thats what I did, it only added a couple hundred dollars to the cost of the shops construction but significantly increased the slab rigidity potential.
and concrete quality varys if you don't specify the strength you get the minimum, which is generally the 3000 psi version, you can upgrade to the 4500 psi version for only about $15 a cubic yard (again what I did)

verify local building codes
and remember the slab and footers will need to be elevated above the surrounding areas height,
for decent drainage (usually 3-4 ft.) minimum
and the area sloped out at a minimum 5:1 ratio,
I've got a good mill in my shop but I have yet to find a good deal on a reasonably good lathe.
and yes the longer you wait the more it will cost.
expect things to cost more than you think they will, and take longer to complete, try to deal with licensed contractors and don,t pay in advance, people should get no more than 20% up front and the rest when work passes inspections by the local building inspectors.
IT helps to hire a construction supervisor IF you can find one you can trust, but be aware theres a bunch of rip off artists and guys who do very sub-standard work or fail to even show up if paid in advance.
get at least 4 written estimates on the work you want done and be very specific about ALL details on material, time frames costs and who will do what,you won,t like surprises and don,t assume anyone will do a damn thing unless they are paid to do it.
ID also point out that a shops likely to cost a minimum, of $50 a square foot of floor space by the time your done and permits inspections and electric connections, outlets, ceiling fans lighting, shop doors, a decent auto lift ,compressor etc. etc. add up fast.
its been my experience that almost any contractor or sub-contractor you hire will do as crappy and as cheap of work as they can get away with and if you don,t watch everything carefully bill you for stuff thats never used or bill you for materials youll never see, substituting lesser quality materials, etc. ITS been my experience that youll want to sub contract each step and supervise each step and that will require YOU understanding what and how every things designed to be done, so youll need to get specific,
if for example
you don,t specify a minimum of 10 ga copper wire and 12 dual 20 amp rated outlets, and where each ones placed, or the type and placement of ceiling fans and lighting and the fuse box, with a 200 amp 230 volt feed breaker panel, your very unlikely to get anything close to what you expect.
youll also need to specify roof truss design or youll get the minimum code allows, or if you don,t specifically mandate 8" of 4000psi concrete in the floor your going to get a good deal thinner concrete pad that might not work with a lift! I saved and planed for 35 years before both having a place to build and the time and cash to build, and I still found I only had the basics down, as an example I didn,t ask and understand that if I had built my shop foundation pad height just 18" taller than the 60" height I did build it It would have saved $8K on the type of septic tank and drain feild I was required by code to use in the shops bathroom, the extra pad height would have been less than 1/2 the cost, so it pays to ask inspectors, architects and contractors, lots of questions , like how can I save money?
how would you go about building this?
can you think of anything Im overlooking?
is there a way to do this better?
youll need to be very specific about what you want, GET LOTS OF REFERENCES FROM PREVIOUS LOCAL CUSTOMERS, VISIT and INSPECT PREVIOUSLY COMPLETED PROJECTS, TAKE NO CONTRACTORS WORD ON ANYTHING WITHOUT PROOF, what it costs, labor costs ,labor time frames,when its to be completed, whos doing the inspections, component quality,being used, whos paying, whos doing inspections and county permits get receipts for all labor and materials , and understand that if you pay a contractor and he fails to pay his material or labor, its YOU WHO GET STUCK PAYING FOR IT TWICE,and watch every step of every process
http://forum.grumpysperformance.com/viewtopic.php?f=27&t=116
http://forum.grumpysperformance.com/viewtopic.php?f=27&t=98
http://forum.grumpysperformance.com/viewtopic.php?f=27&t=5035
viewtopic.php?f=28&t=5
http://forum.grumpysperformance.com/viewtopic.php?f=27&t=5007
http://forum.grumpysperformance.com/viewtopic.php?f=27&t=24
viewtopic.php?f=28&t=4865
http://forum.grumpysperformance.com/viewtopic.php?f=27&t=297
http://forum.grumpysperformance.com/viewtopic.php?f=27&t=7458
whos going to supply guidance, plans do inspections, how do I find out local requirements and restrictions, what do I need??"
BTW heres two calculators (Id add 10% )
http://www.concretenetwork.com/concrete/howmuch/calculator.htm
http://www.lowes.com/cd_Concrete+Pad+Calculator_100901113_
http://garage.grumpysperformance.com/index.php?threads/garage-plans.15128/
I think youll find reading these links Ill post below,helps, sit down and list everything you need, start with having a current land survey,done its usually required, as will be a soil survey in most areas and a minimal height building pad, for drainage, be aware, youll need to met local codes, visit the local building and zoning office and find out about your areas building codes and your home developments limitations, on land use! and get written estimates on building pad costs, purchasing and getting actual architectural plans approved and city build permits, get financing, if required and if you plan on having a bathroom in the shop look into whats required don,t guess or estimate,youll need to plan every step, and know when and where all building inspections and requirements are met.
Its rare to find a guy who has the larger machine tools like mill, lathe, several different welders, a car lift etc. Ive rarely even seen guys with a 12 ton hydraulic press and stand alone floor mount drill press, both of which are constantly in use. it took me decades to acquire what I currently have, so far,its a darn sham because there are so many things I used to be forced to pay to have done at a local machine shop that I can now do in my own shop.
remember the footers surrounding the concrete floor slab will be about 2 ft deep x 2 feet wide
and the slab will need to be about 8 inches thick where the lift is mounted
youll need a certain amount of rebar in the footers and slab
a great deal of the rust issue most of us have can be reduced by proper planing,
tools should ideally be stored in a near moisture free area.
with good ventilation and no big temp changes that tend to allow condensation,
to form on tools or components in storage.
if your planing a shop, mandate the contractor takes the time to place, both a multiple plastic layer moisture barrier under the concrete floor of your shop
, and spray a strong residual insecticide for termites under the concrete slab,
before its poured., this will help a great deal,
if you bought a building that has no moisture barrier under the poured slab, you should consider the better epoxy based floor coatings
and in either case roof vent fans and ceiling fans that keep the air moving reduce the chances of parts and tools rusting.
most of us have some type of tool chest and if you have the tools long enough,
your sure to have issues with surface rust forming on those tools,
if the area you store the tools in is not dry and well ventilated.
now most of us will have noticed the better quality tool trays have a felt or plastic pad on the drawer floor
,if you spray the tools every few months with a mist of WD40 occasionally,
the lower surface tends to retain the residue and constant use of the tools,
and occasional preventive misting with the WD40 will greatly reduce the rust formation issues.
obviously if your tool chest does not have a lower drawer pad, (ideally thick felt of similar oil retaining material, that will release a protective oil vapor over time)
you might want to carefully measure and install some floor in each drawer,
so that lower surface will retain some rust preventative oil the tools are stored on.
http://www.dayattherange.com/?page_id=3667
http://garage.grumpysperformance.com/index.php?threads/dehumidifier-in-your-shop.10478/#post-44087
http://garage.grumpysperformance.com/index.php?threads/shop-drainage.5035/#post-27439


(BTW the number is the number of 1/8" in diameter the rebar measures)
so a number 5 rebar is 5/8 diameter
if a building code calls for lets say #5 size rebar you can and probably should tell your builder to step up the size at least one or possibly two larger steps
(thats what I did, it only added a couple hundred dollars to the cost of the shops construction but significantly increased the slab rigidity potential.
and concrete quality varys if you don't specify the strength you get the minimum, which is generally the 3000 psi version, you can upgrade to the 4500 psi version for only about $15 a cubic yard (again what I did)

verify local building codes
and remember the slab and footers will need to be elevated above the surrounding areas height,
for decent drainage (usually 3-4 ft.) minimum
and the area sloped out at a minimum 5:1 ratio,
I've got a good mill in my shop but I have yet to find a good deal on a reasonably good lathe.
and yes the longer you wait the more it will cost.
expect things to cost more than you think they will, and take longer to complete, try to deal with licensed contractors and don,t pay in advance, people should get no more than 20% up front and the rest when work passes inspections by the local building inspectors.
IT helps to hire a construction supervisor IF you can find one you can trust, but be aware theres a bunch of rip off artists and guys who do very sub-standard work or fail to even show up if paid in advance.
get at least 4 written estimates on the work you want done and be very specific about ALL details on material, time frames costs and who will do what,you won,t like surprises and don,t assume anyone will do a damn thing unless they are paid to do it.
ID also point out that a shops likely to cost a minimum, of $50 a square foot of floor space by the time your done and permits inspections and electric connections, outlets, ceiling fans lighting, shop doors, a decent auto lift ,compressor etc. etc. add up fast.
its been my experience that almost any contractor or sub-contractor you hire will do as crappy and as cheap of work as they can get away with and if you don,t watch everything carefully bill you for stuff thats never used or bill you for materials youll never see, substituting lesser quality materials, etc. ITS been my experience that youll want to sub contract each step and supervise each step and that will require YOU understanding what and how every things designed to be done, so youll need to get specific,
if for example
you don,t specify a minimum of 10 ga copper wire and 12 dual 20 amp rated outlets, and where each ones placed, or the type and placement of ceiling fans and lighting and the fuse box, with a 200 amp 230 volt feed breaker panel, your very unlikely to get anything close to what you expect.
youll also need to specify roof truss design or youll get the minimum code allows, or if you don,t specifically mandate 8" of 4000psi concrete in the floor your going to get a good deal thinner concrete pad that might not work with a lift! I saved and planed for 35 years before both having a place to build and the time and cash to build, and I still found I only had the basics down, as an example I didn,t ask and understand that if I had built my shop foundation pad height just 18" taller than the 60" height I did build it It would have saved $8K on the type of septic tank and drain feild I was required by code to use in the shops bathroom, the extra pad height would have been less than 1/2 the cost, so it pays to ask inspectors, architects and contractors, lots of questions , like how can I save money?
how would you go about building this?
can you think of anything Im overlooking?
is there a way to do this better?
youll need to be very specific about what you want, GET LOTS OF REFERENCES FROM PREVIOUS LOCAL CUSTOMERS, VISIT and INSPECT PREVIOUSLY COMPLETED PROJECTS, TAKE NO CONTRACTORS WORD ON ANYTHING WITHOUT PROOF, what it costs, labor costs ,labor time frames,when its to be completed, whos doing the inspections, component quality,being used, whos paying, whos doing inspections and county permits get receipts for all labor and materials , and understand that if you pay a contractor and he fails to pay his material or labor, its YOU WHO GET STUCK PAYING FOR IT TWICE,and watch every step of every process
http://forum.grumpysperformance.com/viewtopic.php?f=27&t=116
http://forum.grumpysperformance.com/viewtopic.php?f=27&t=98
http://forum.grumpysperformance.com/viewtopic.php?f=27&t=5035
viewtopic.php?f=28&t=5
http://forum.grumpysperformance.com/viewtopic.php?f=27&t=5007
http://forum.grumpysperformance.com/viewtopic.php?f=27&t=24
viewtopic.php?f=28&t=4865
http://forum.grumpysperformance.com/viewtopic.php?f=27&t=297
http://forum.grumpysperformance.com/viewtopic.php?f=27&t=7458
Last edited by a moderator:

