You are using an out of date browser. It may not display this or other websites correctly.
You should upgrade or use an alternative browser.
You should upgrade or use an alternative browser.
Garage plans
- Thread starter Sid Long
- Start date
Yeah I realize this response is on a thread started several years ago,
I don,t know why the previous posted response never posted,
but some ones bound to need the info reading this at a later date.
Keep in mind, your local building department and zoning will have specs that will vary quite a bit depending on the local area
,factors like minimum shop pad elevation, pad slope angles, drainage,
minimum distance from property lines, or other structure's,min or max square footage and height limitations
,fuse box amp rating and location, electrical feed cables,
sight & foundation prep, sight surveys,
home owner asso bylaws etc.
can be a huge P.I.T.A. to deal with
so plans that are perfectly legal and acceptable in one area
will either not pass muster,
or be overly complicated and expensive in many other areas.
think through what you want in , plumbing , drainage, ,electrical ,and security issues, shelving fire extinguishers,
think through minimum pad thickness and type of concrete, and rebar used,
access doors, fans, lighting, in the planing stages, you,ll save time and lots of cash,
be aware of the need for outlets for lifts,compressor's ,ceiling fans,
wall outlets, compressor air piping, over head lights,
security lights, cameras ,phones etc.
and one things 100% TRUE in all areas,
once you get it built you will wish you had built it just about 50% larger MINIMUM
and the wife will want to store tons of crap she does not want to throw out she will never need or look at again
there are several threads and sub links that may prove very useful
http://garage.grumpysperformance.co...garage-plans-some-build-info-experiances.116/
http://garage.grumpysperformance.com/index.php?threads/a-car-lift-in-your-shop.98/
http://garage.grumpysperformance.com/index.php?threads/building-a-concrete-slab-to-work-on.5007/
http://garage.grumpysperformance.com/index.php?threads/anybody-have-plans-for-a-small-garage.12140/
http://garage.grumpysperformance.com/index.php?threads/shop-drainage.5035/
http://garage.grumpysperformance.com/index.php?threads/compressor-info.24/
http://garage.grumpysperformance.co...eatures-to-consider-for-new-shop-build.14889/
http://garage.grumpysperformance.com/index.php?threads/how-to-wire-a-shop.5/
http://garage.grumpysperformance.co...-thru-your-shop-and-car-security-issues.6403/
http://garage.grumpysperformance.com/index.php?threads/shop-lighting.1408/
http://garage.grumpysperformance.com/index.php?threads/shop-ceiling-fans.4865/
just some basic info on the planning stages,
if you intend to install a car lift, in any shop, specify 4500 psi-5000 psi concrete and a lift, to be really safe ,
well it almost mandates 8"-9" thick floor slab,
and at least a 12 ft ceiling to floor minimum clearance, a lift requires
a 220 volt circuit and its always a very good idea to have the garage built on a pad thats at least 3-4 feet above,
the average surrounding ground level to enhance drainage
related useful links and sub links
remember that getting it right initially can save you a great deal of money and prevents a great deal of wasted time and cash you spend correcting potential mistakes
Id also point out a simple fact of geometry
the cost PER FOOT of floor space tends to go DOWN (PER SQ FOOT)
as the size of the shop goes up
example
lets say your comparing a 20 x 30 (600 sq ft)shop , 936 of roof area
vs a 30 x 40 shop (1200 sq ft) 1656 roof area
if the walls at 13 ft tall on both and ignoring doors windows etc
you would have 820 sq feet of wall surface on the smaller shop vs 1100 sq ft on the larger shop
so your looking at less than 50% more material for double the floor area
http://garage.grumpysperformance.co...garage-plans-some-build-info-experiances.116/
http://garage.grumpysperformance.com/index.php?threads/a-car-lift-in-your-shop.98/
http://garage.grumpysperformance.com/index.php?threads/building-a-concrete-slab-to-work-on.5007/
http://garage.grumpysperformance.com/index.php?threads/thinking-of-building-a-shop.10656/
http://garage.grumpysperformance.com/index.php?threads/shop-drainage.5035/#post-27439
http://garage.grumpysperformance.co...consider-for-new-shop-build.14889/#post-83662
http://garage.grumpysperformance.com/index.php?threads/shop-lighting.1404/
http://garage.grumpysperformance.co...rough-and-don-t-scrimp-where-it-counts.15173/
I don,t know why the previous posted response never posted,
but some ones bound to need the info reading this at a later date.
Keep in mind, your local building department and zoning will have specs that will vary quite a bit depending on the local area
,factors like minimum shop pad elevation, pad slope angles, drainage,
minimum distance from property lines, or other structure's,min or max square footage and height limitations
,fuse box amp rating and location, electrical feed cables,
sight & foundation prep, sight surveys,
home owner asso bylaws etc.
can be a huge P.I.T.A. to deal with
so plans that are perfectly legal and acceptable in one area
will either not pass muster,
or be overly complicated and expensive in many other areas.
think through what you want in , plumbing , drainage, ,electrical ,and security issues, shelving fire extinguishers,
think through minimum pad thickness and type of concrete, and rebar used,
access doors, fans, lighting, in the planing stages, you,ll save time and lots of cash,
be aware of the need for outlets for lifts,compressor's ,ceiling fans,
wall outlets, compressor air piping, over head lights,
security lights, cameras ,phones etc.
and one things 100% TRUE in all areas,
once you get it built you will wish you had built it just about 50% larger MINIMUM
and the wife will want to store tons of crap she does not want to throw out she will never need or look at again
there are several threads and sub links that may prove very useful
http://garage.grumpysperformance.co...garage-plans-some-build-info-experiances.116/
http://garage.grumpysperformance.com/index.php?threads/a-car-lift-in-your-shop.98/
http://garage.grumpysperformance.com/index.php?threads/building-a-concrete-slab-to-work-on.5007/
http://garage.grumpysperformance.com/index.php?threads/anybody-have-plans-for-a-small-garage.12140/
http://garage.grumpysperformance.com/index.php?threads/shop-drainage.5035/
http://garage.grumpysperformance.com/index.php?threads/compressor-info.24/
http://garage.grumpysperformance.co...eatures-to-consider-for-new-shop-build.14889/
http://garage.grumpysperformance.com/index.php?threads/how-to-wire-a-shop.5/
http://garage.grumpysperformance.co...-thru-your-shop-and-car-security-issues.6403/
http://garage.grumpysperformance.com/index.php?threads/shop-lighting.1408/
http://garage.grumpysperformance.com/index.php?threads/shop-ceiling-fans.4865/
just some basic info on the planning stages,
if you intend to install a car lift, in any shop, specify 4500 psi-5000 psi concrete and a lift, to be really safe ,
well it almost mandates 8"-9" thick floor slab,
and at least a 12 ft ceiling to floor minimum clearance, a lift requires
a 220 volt circuit and its always a very good idea to have the garage built on a pad thats at least 3-4 feet above,
the average surrounding ground level to enhance drainage
related useful links and sub links
remember that getting it right initially can save you a great deal of money and prevents a great deal of wasted time and cash you spend correcting potential mistakes
Id also point out a simple fact of geometry
the cost PER FOOT of floor space tends to go DOWN (PER SQ FOOT)
as the size of the shop goes up
example
lets say your comparing a 20 x 30 (600 sq ft)shop , 936 of roof area
vs a 30 x 40 shop (1200 sq ft) 1656 roof area
if the walls at 13 ft tall on both and ignoring doors windows etc
you would have 820 sq feet of wall surface on the smaller shop vs 1100 sq ft on the larger shop
so your looking at less than 50% more material for double the floor area
http://garage.grumpysperformance.co...garage-plans-some-build-info-experiances.116/
http://garage.grumpysperformance.com/index.php?threads/a-car-lift-in-your-shop.98/
http://garage.grumpysperformance.com/index.php?threads/building-a-concrete-slab-to-work-on.5007/
http://garage.grumpysperformance.com/index.php?threads/thinking-of-building-a-shop.10656/
http://garage.grumpysperformance.com/index.php?threads/shop-drainage.5035/#post-27439
http://garage.grumpysperformance.co...consider-for-new-shop-build.14889/#post-83662
http://garage.grumpysperformance.com/index.php?threads/shop-lighting.1404/
http://garage.grumpysperformance.co...rough-and-don-t-scrimp-where-it-counts.15173/
Last edited:
Maniacmechanic1
solid fixture here in the forum
You can't build a Big garage without $100-300k cash.
1/2 -2/3rds cost is concrete.
Building is cheep alone.
28x28 floor space.
8-12 foot ceilling.
What I want.
1/2 -2/3rds cost is concrete.
Building is cheep alone.
28x28 floor space.
8-12 foot ceilling.
What I want.
Maniacmechanic1
solid fixture here in the forum
The bigger it is the more you get Taxed on yearly.
"The bigger it is the more you get Taxed on yearly."
yes 100% true, but that does not negate the fact,
I've yet too meet a single serious automotive hobbyist,
that would not appreciate a larger floor space than his current shop has,
after hes built a garage shop after a few years,
and its damn sure lower cost than renting a shop in the longer term
yes 100% true, but that does not negate the fact,
I've yet too meet a single serious automotive hobbyist,
that would not appreciate a larger floor space than his current shop has,
after hes built a garage shop after a few years,
and its damn sure lower cost than renting a shop in the longer term
Maniacmechanic1
solid fixture here in the forum
Can not do it without going to the Bank and a loan."The bigger it is the more you get Taxed on yearly."
yes 100% true, but that does not negate the fact,
I've yet too meet a single serious automotive hobbyist,
that would not appreciate a larger floor space than his current shop has,
after hes built a garage shop after a few years,
and its damn sure lower cost than renting a shop in the longer term
Cost almost as much as my 100 year old Farmhouse and 5 acres of land I bought.
Can dream & there is Reality.
Kinda like dreaming of a 1000 Hp C8 Corvette that will be $60k only.
You know it's going to cost $300,000 cash Grumpy.
If it's even built.
Pawning off much less Hp now.
And will EV anyhow by 2023....a squirrel under the hood with With Elon Musk MUG on the electric motor.
Maniacmechanic1
solid fixture here in the forum
My Generation don't have Racing work to earn extra money no more.
You have to be on top of the Game now.
Street Outlaws.
Boomers Elite few only have $ left.
99% of them hate drag racing.
What is left is Diesel Repair.
Big Rigs.
School Busses.
Vette world died Grumpy.
You have to be on top of the Game now.
Street Outlaws.
Boomers Elite few only have $ left.
99% of them hate drag racing.
What is left is Diesel Repair.
Big Rigs.
School Busses.
Vette world died Grumpy.
Strictly Attitude
solid fixture here in the forum
State regulations coming to try to squash road racing after market mods. Generate tax revenue to cover socialism programs. Tire size regulated no aftermarket parts illegal like Cali.
Maniacmechanic1
solid fixture here in the forum
They are not stealing your Chevelle.State regulations coming to try to squash road racing after market mods. Generate tax revenue to cover socialism programs. Tire size regulated no aftermarket parts illegal like Cali.
Nor my TA.
T-Test
solid fixture here in the forum
I was asking if anyone had any building plans / blue prints they might share.
Google is your friend on plans for buildings or you can call any company that sells metal buildings and they will do it all including concrete work for you cheaper and faster than you can do it your self. and a lot less time.
Maniacmechanic1
solid fixture here in the forum
Need to find ways for a mechanic to earn extra money.
$50-100 dollars per hour.
Big Dreams of Building a Big Garage will never happen.
Its simple Math....
No Denero...Your not doing anything but sitting there dreaming & taking up space.
$50-100 dollars per hour.
Big Dreams of Building a Big Garage will never happen.
Its simple Math....
No Denero...Your not doing anything but sitting there dreaming & taking up space.
step one
check with building and zoning as too what size and type of structure will be allowed and what are the required steps before a proposed shop/garage can be built.
in many areas this will require a site survey by a licenced surveyor and a soil test to at least a 15 ft depth.
as stated earlier,
Keep in mind, your local building department and zoning will have specs that will vary quite a bit depending on the local area
,factors like minimum shop pad elevation, pad slope angles, drainage,
minimum distance from property lines, or other structure's,min or max square footage and height limitations
,fuse box amp rating and location, electrical feed cables,
sight & foundation prep, sight surveys,
now once you've limited or at least know your potential options you can look for plans that will be potentially approved.
you will be heavily fined or in some cases forced to remove any structure built that does not pass the building and zoning dept, inspection,
at each stage of construction, before you move to the next stage.
yes these guys are a serious P.I.T.A. at times even if you far exceed the existing recommended minimum construction materials.
you have to play the game by the local rules or they get to make your life difficult and very expensive.
read these thread's carefully
http://garage.grumpysperformance.co...garage-plans-some-build-info-experiances.116/
http://garage.grumpysperformance.com/index.php?threads/how-big-of-a-garage-or-shop-do-you-need.2388/
you have the option of dealing with a local architect who will have hundreds of garage plans too choose from and who will have zero issues with making mods to the plans you like or can start from a clean sheet design, cost varies a great deal, but in most areas if you select a standard existing design you can get approved plans for under $1000- $1500, start making huge changes or want something unique... the price goes up rather rapidly with the time and effort he needs to put into your blueprints, and $3K-$5K is not unheard off just for plans meeting the local specs and restrictions.
when I was planing my shop 36ft deep x 80 ft long x 16 ft tall to the rafters ,
I found that a similar sq ft quanset hut style shop would be less than half the cost of my shop....I built my shop sub contracting materials and selecting materials for under $125K back in 2001
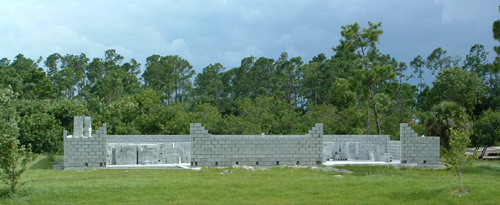
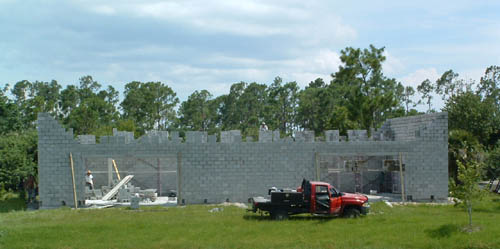
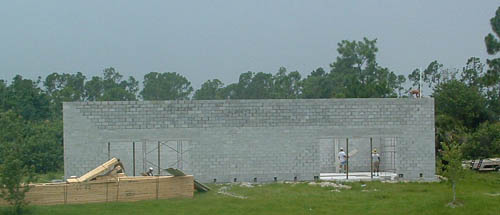
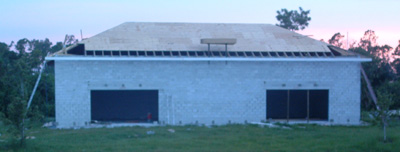
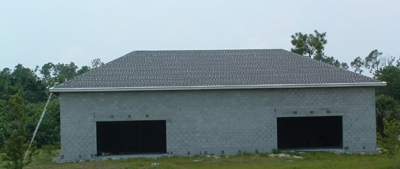
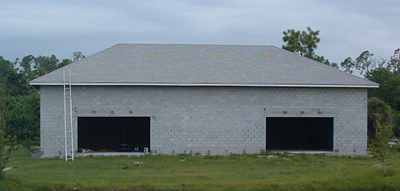
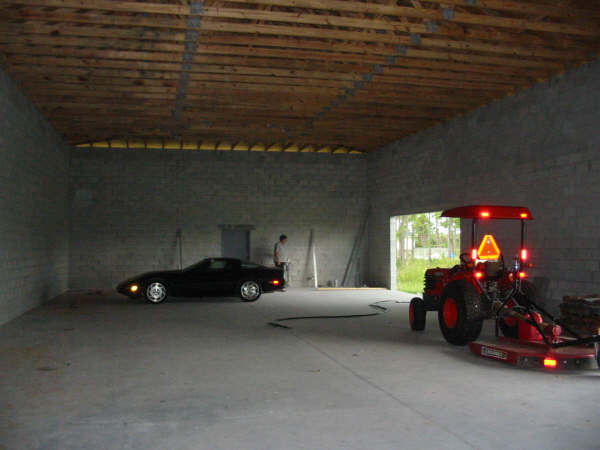
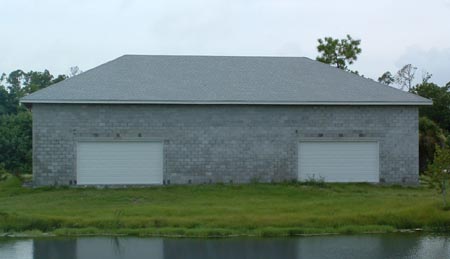
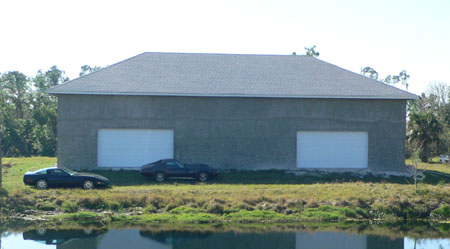
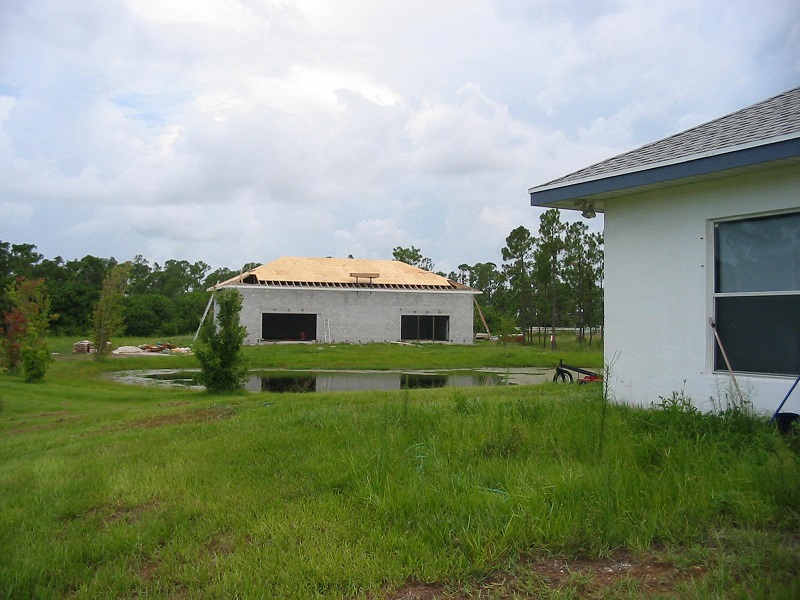
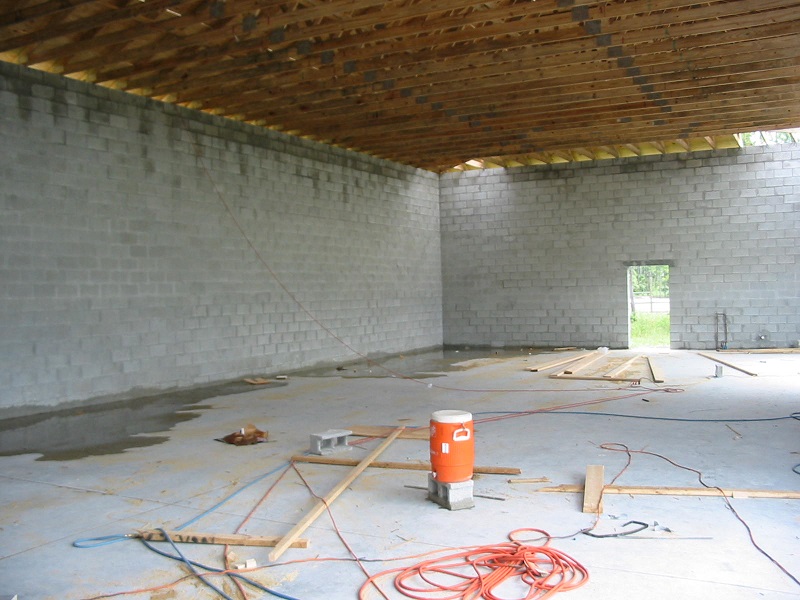
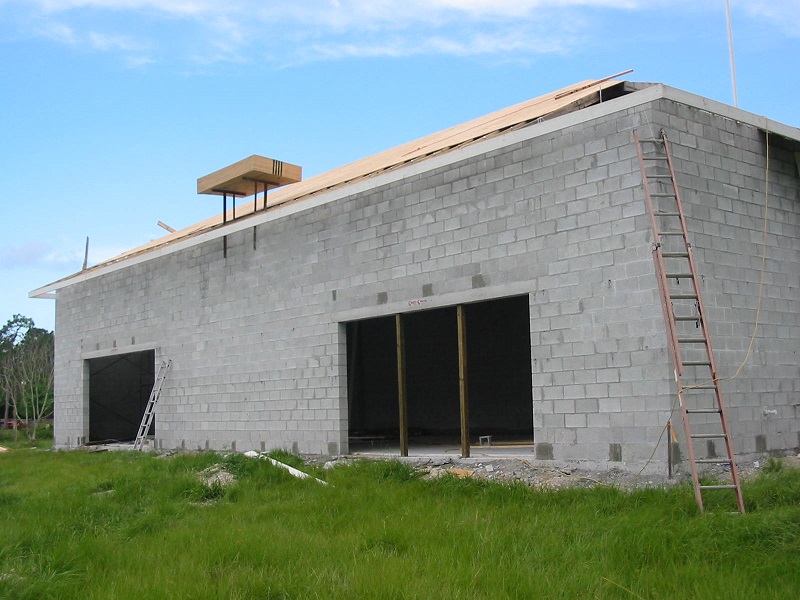
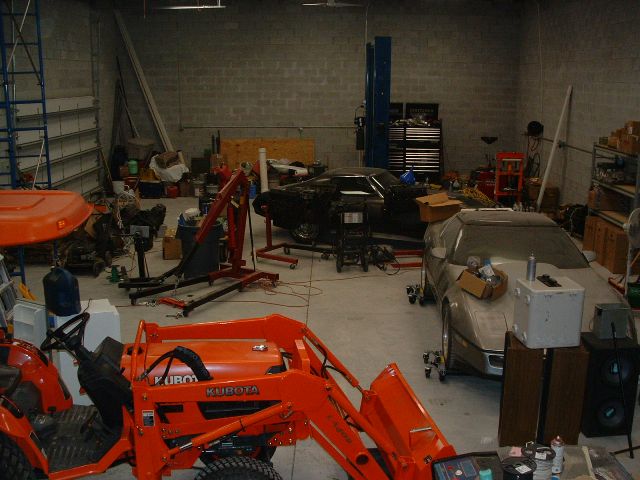
KEEP IN MIND MOST OF THESE PICTURES ARE YEARS OLD AND TAKEN DURING CONSTRUCTION OR WHEN WE WERE JUST STUFFING IN TOOLS TO GET THEM OUT OF THE RAIN DURING THE SWAP FROM THE OLD SHOP TO THE NEW SO DIS-RE GUARD THE SLOPPY TOOL PLACEMENT< THERE'S BEEN MANY CHANGES, NOTICE THE ROLL UP 8FT TALL GARAGE DOOR STORES ALONG THE 16 FT TALL WALL NOT THE CEILING
he FIVE complaints I hear most often stated from guys after they build a shop
(1) I should have built its foundation a bit taller and paid more attention to storm water drainage
(2) I should have put in more electrical outlets and lighting
(3) I should have built it taller and larger so I had more room for the lift and shelving
(4) I should have included a bathroom
(5) I should have included video surveillance, better security and better internal and outside lighting
the prefab steel buildings can be a good option, you will need to build a concrete pad exactly matching the buildings requirements and local building and zoning codes but the final cost and TAXES are generally lower as many places don,t consider a steel building a permanent structure and tax it at a significantly reduced rate, plus the construction cost can be less than 1/2 of a CBS (concrete) block or brick building.
these are quite popular and economical but you must shop carefully for quality and rated wind resistance,150 mpg to 175 mph building ratings do exist
but they are obviously more costly than the cheap versions
https://www.americansteelspan.com/?...MIhLiH07_y3wIVA4bICh3E_QDlEAAYAiAAEgJd0_D_BwE
https://www.steelmasterusa.com/


check with building and zoning as too what size and type of structure will be allowed and what are the required steps before a proposed shop/garage can be built.
in many areas this will require a site survey by a licenced surveyor and a soil test to at least a 15 ft depth.
as stated earlier,
Keep in mind, your local building department and zoning will have specs that will vary quite a bit depending on the local area
,factors like minimum shop pad elevation, pad slope angles, drainage,
minimum distance from property lines, or other structure's,min or max square footage and height limitations
,fuse box amp rating and location, electrical feed cables,
sight & foundation prep, sight surveys,
now once you've limited or at least know your potential options you can look for plans that will be potentially approved.
you will be heavily fined or in some cases forced to remove any structure built that does not pass the building and zoning dept, inspection,
at each stage of construction, before you move to the next stage.
yes these guys are a serious P.I.T.A. at times even if you far exceed the existing recommended minimum construction materials.
you have to play the game by the local rules or they get to make your life difficult and very expensive.
read these thread's carefully
http://garage.grumpysperformance.co...garage-plans-some-build-info-experiances.116/
http://garage.grumpysperformance.com/index.php?threads/how-big-of-a-garage-or-shop-do-you-need.2388/
you have the option of dealing with a local architect who will have hundreds of garage plans too choose from and who will have zero issues with making mods to the plans you like or can start from a clean sheet design, cost varies a great deal, but in most areas if you select a standard existing design you can get approved plans for under $1000- $1500, start making huge changes or want something unique... the price goes up rather rapidly with the time and effort he needs to put into your blueprints, and $3K-$5K is not unheard off just for plans meeting the local specs and restrictions.
when I was planing my shop 36ft deep x 80 ft long x 16 ft tall to the rafters ,
I found that a similar sq ft quanset hut style shop would be less than half the cost of my shop....I built my shop sub contracting materials and selecting materials for under $125K back in 2001













KEEP IN MIND MOST OF THESE PICTURES ARE YEARS OLD AND TAKEN DURING CONSTRUCTION OR WHEN WE WERE JUST STUFFING IN TOOLS TO GET THEM OUT OF THE RAIN DURING THE SWAP FROM THE OLD SHOP TO THE NEW SO DIS-RE GUARD THE SLOPPY TOOL PLACEMENT< THERE'S BEEN MANY CHANGES, NOTICE THE ROLL UP 8FT TALL GARAGE DOOR STORES ALONG THE 16 FT TALL WALL NOT THE CEILING
he FIVE complaints I hear most often stated from guys after they build a shop
(1) I should have built its foundation a bit taller and paid more attention to storm water drainage
(2) I should have put in more electrical outlets and lighting
(3) I should have built it taller and larger so I had more room for the lift and shelving
(4) I should have included a bathroom
(5) I should have included video surveillance, better security and better internal and outside lighting
the prefab steel buildings can be a good option, you will need to build a concrete pad exactly matching the buildings requirements and local building and zoning codes but the final cost and TAXES are generally lower as many places don,t consider a steel building a permanent structure and tax it at a significantly reduced rate, plus the construction cost can be less than 1/2 of a CBS (concrete) block or brick building.
these are quite popular and economical but you must shop carefully for quality and rated wind resistance,150 mpg to 175 mph building ratings do exist
but they are obviously more costly than the cheap versions
https://www.americansteelspan.com/?...MIhLiH07_y3wIVA4bICh3E_QDlEAAYAiAAEgJd0_D_BwE
https://www.steelmasterusa.com/


Last edited:
