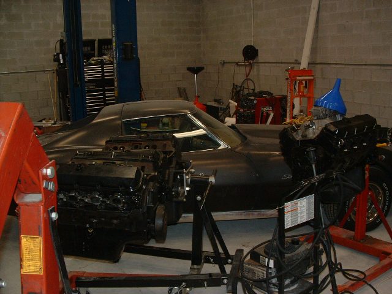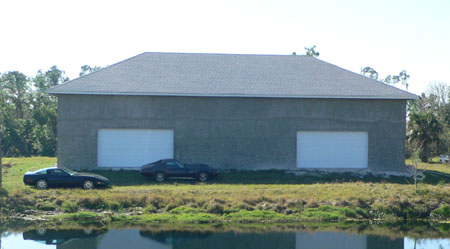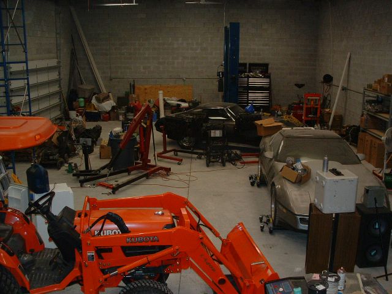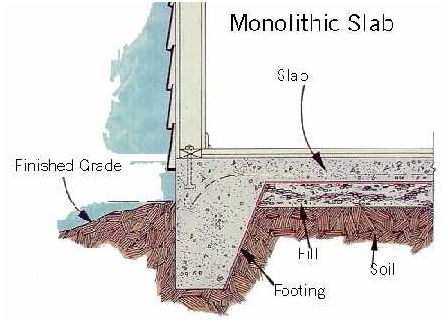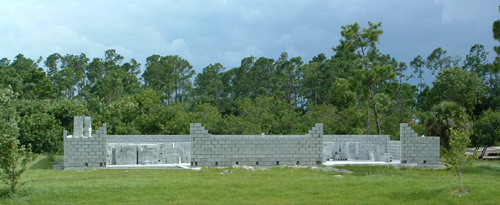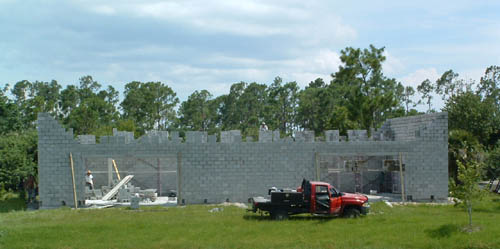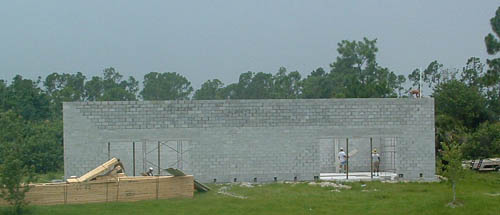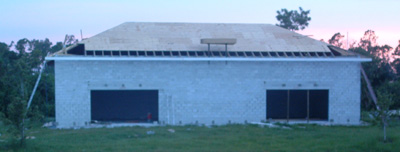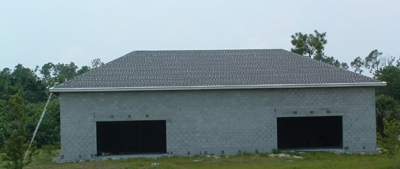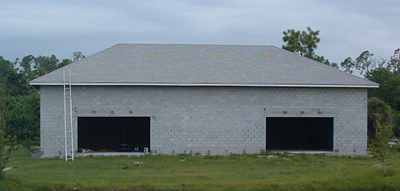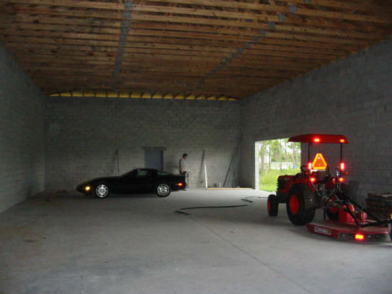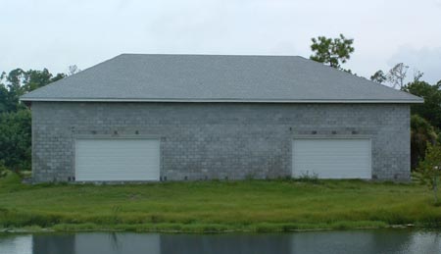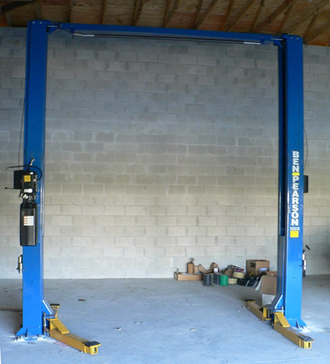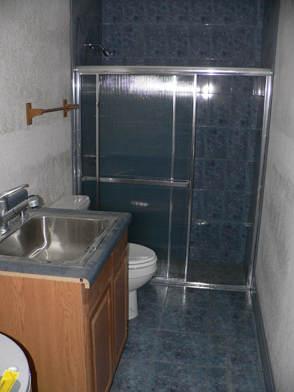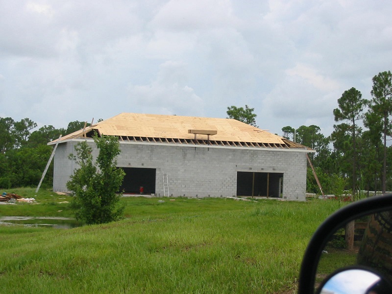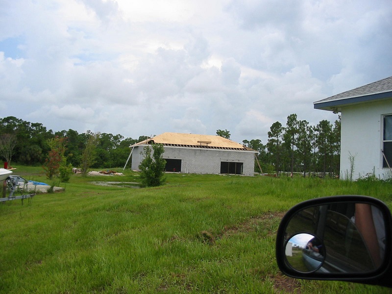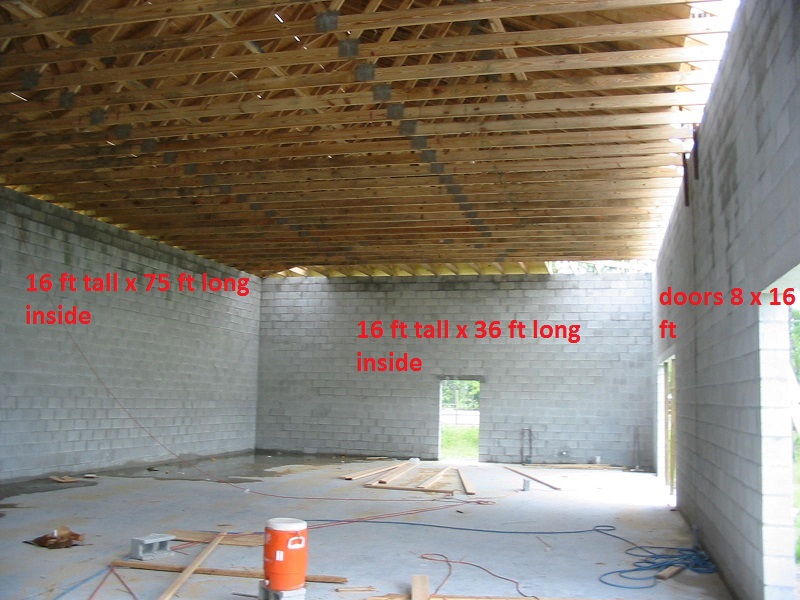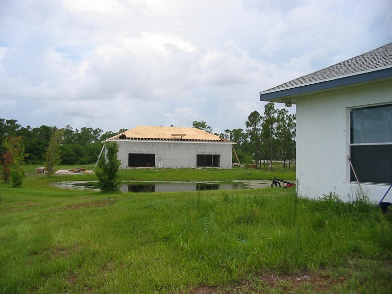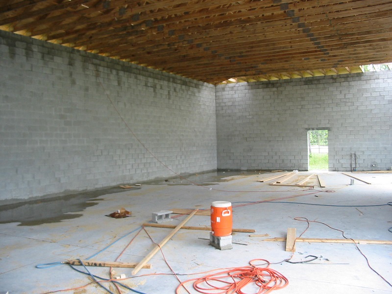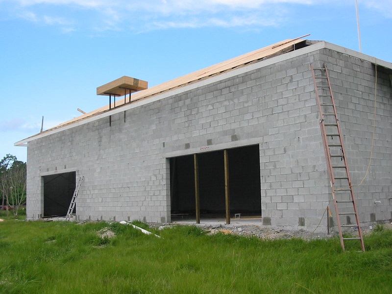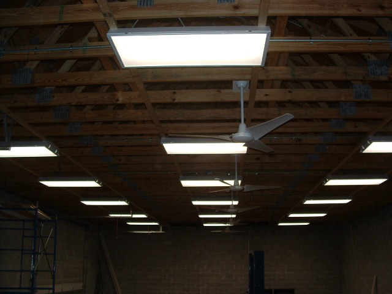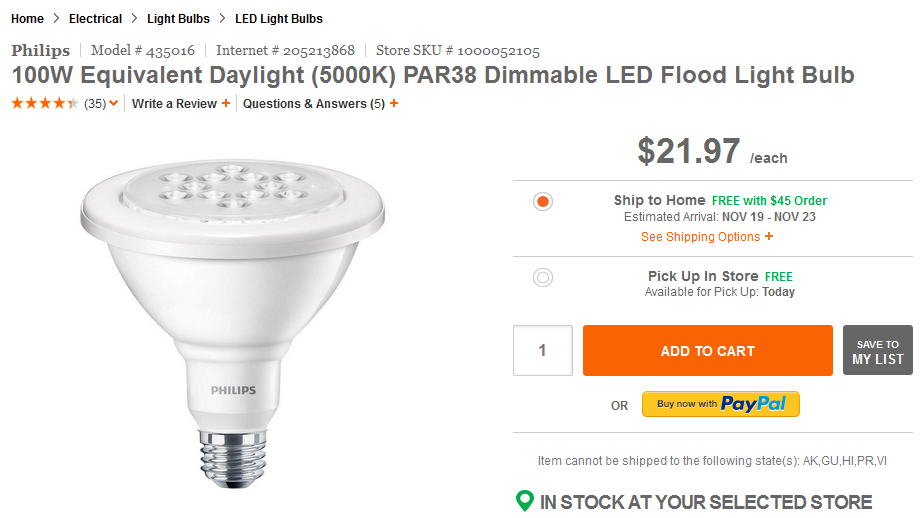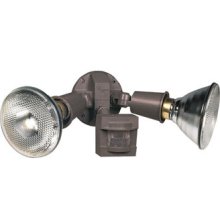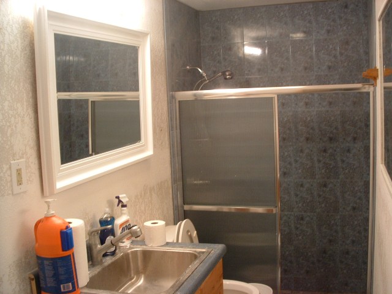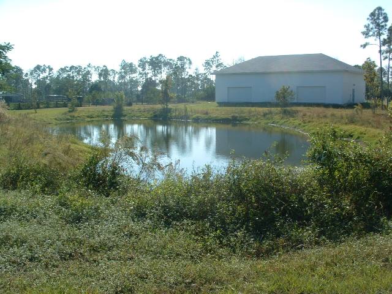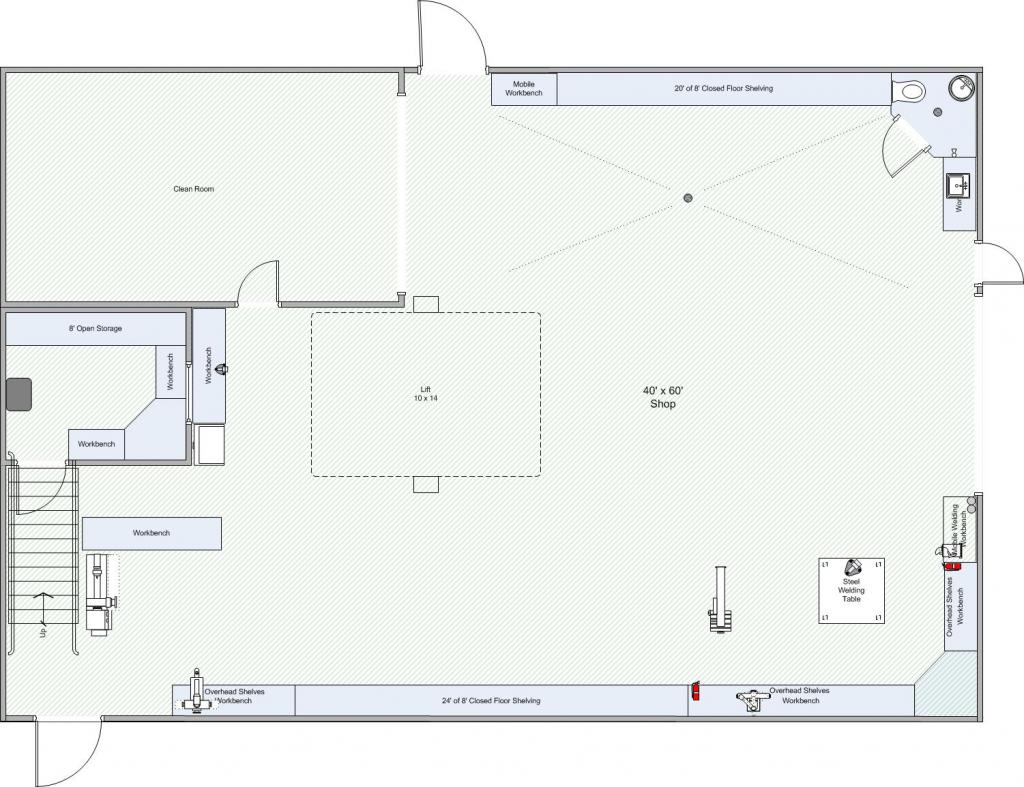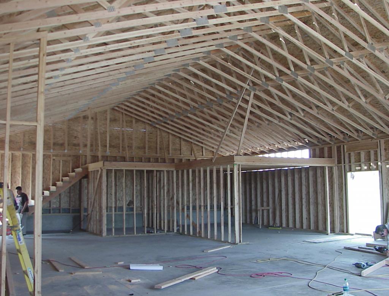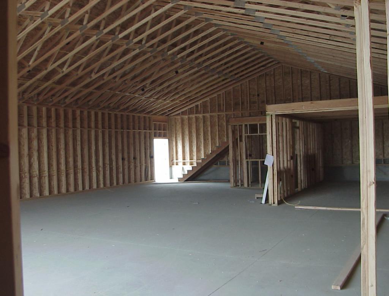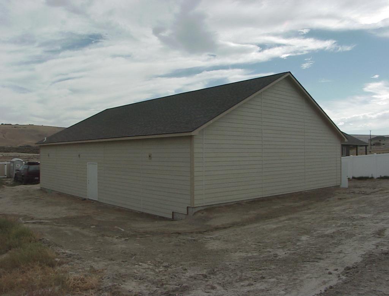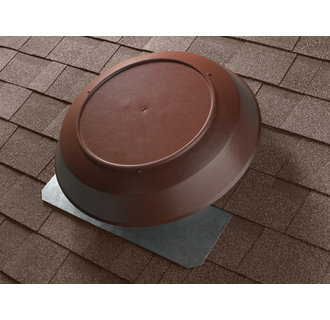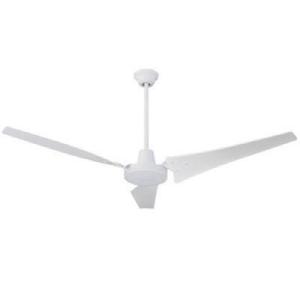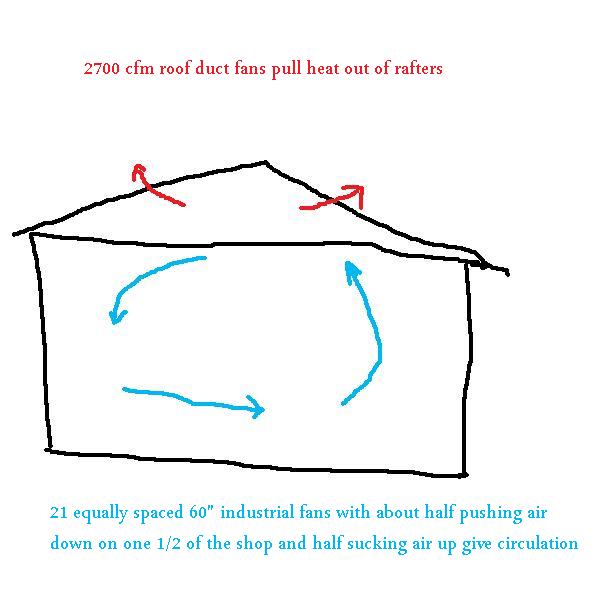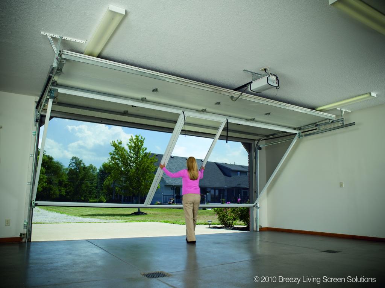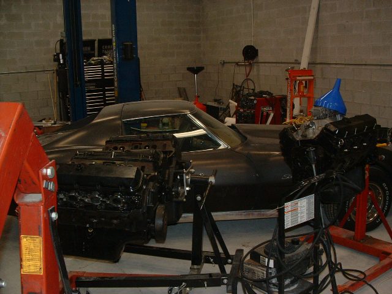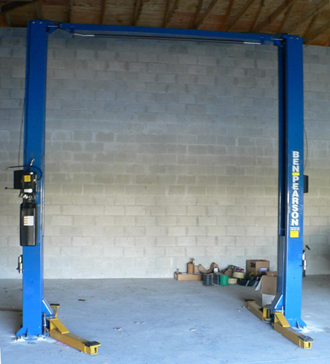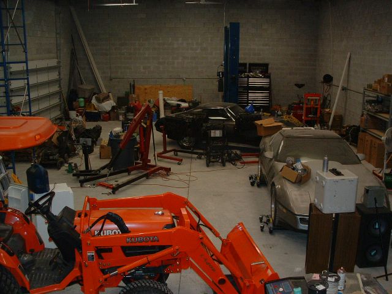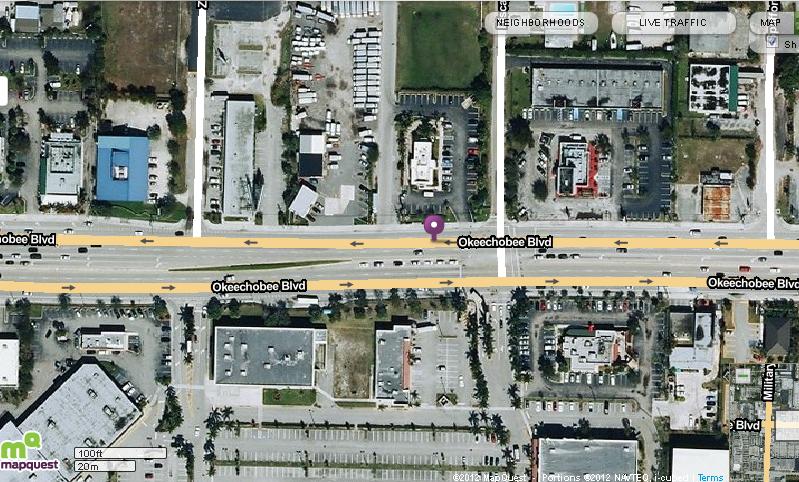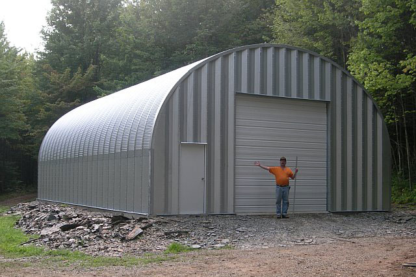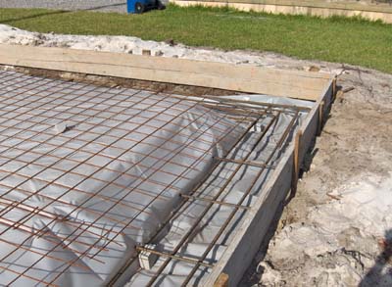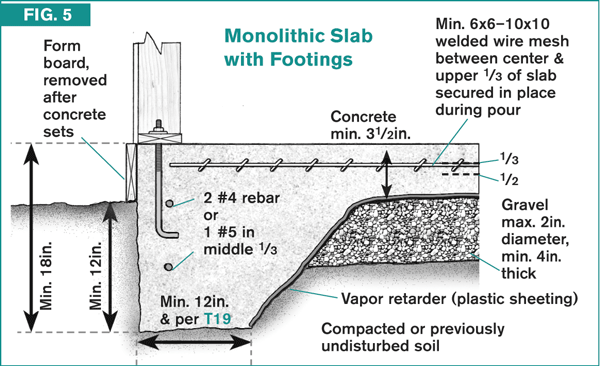if your planing to build a shop/garage,
its going too be a huge advantage to your planed project,
check with building and zoning as too what size and type of structure will be allowed and what are the required steps before a proposed shop/garage can be built.
in many areas this will require a site survey by a licenced surveyor and a soil test to at least a 15 ft depth.
as stated earlier,
Keep in mind, your local building department and zoning will have specs that will vary quite a bit depending on the local area
,factors like minimum shop pad elevation, pad slope angles, drainage,
minimum distance from property lines, or other structure's,min or max square footage and height limitations
,fuse box amp rating and location, electrical feed cables, AND WIRE GAUGE USED
sight & foundation prep, sight surveys,
always get at least 4 bids and be very very specific about
materials used, due dates and completion dates, who supplies the materials and the cost and when the payments are to be made
GET IT IN WRITING SIGNED BY BOTH YOU, A NOTARY SEAL IS WORTH THE COST AND INCONVIENENCE AND GET THE CONTRACTOR
TO SIGN AND DATE
anyone demanding 100% up front payment for work to be done, is to be avoided
deal with well known firms with several references (LOCAL REFERANCES not their brother in law and some employee)
and if you can visit locals who worked with them previously
always contact local building departments for inspections well before the works due
KNOW WHAT NEEDS TO BE DONE AND IN WHAT ORDER, and SPECIFY REBAR, size type and placement, verify all plumbing and electrical work, GET THE CONCRETE PSI , and thicknerss and number of yards and price,USED IN WRITTING ON THE PLANS
now once you've limited or at least know your potential options you can look for plans that will be potentially approved.
you will be heavily fined or in some cases forced to remove any structure built that does not pass the building and zoning dept, inspection,
at each stage of construction, before you move to the next stage.
yes these guys are a serious P.I.T.A. at times even if you far exceed the existing recommended minimum construction materials.
you have to play the game by the local rules or they get to make your life difficult and very expensive.
if you visit the local building and zoning department before you start,and find the inspector for your area and discuss your intended shop build and ask for his advise , the last thing you need is too piss off some building inspector, so at least visiting and trying to comply with the local regulations to avoid expensive and time consuming "mistakes" helps avoid issues.
youll need a build permit and site survey
use a well respected local architect to draw up your building plans, yes thats likely to cost you $1000-$2000 but its also going to generally eliminate a bunch of potential issues with the inspectors if the shops built too known and well understood and commonly used specs, and the inspector knows the plans were professionally drawn up. (the last thing you need is some inspector with a negative attitude inspecting the shops construction process.
example on my shop I was required to use #5 rebar, I used #7 and a good deal more than the minimum specs required, I explained to the inspector that I wanted to build a significantly better shop than the minimum regs required, I also used a much thicker slab and higher strength 8" thick in most areas, 4000 psi concrete
btw when someone says #5 re-bar they are referring to 5/8" diam,
number # 7 re-bar would be 7/8" diam the number refers to the diameter in 1/8th inch steps, and every two steps up is a significant strength increase, and you can and should ask detailed questions well before you begin from both the contractor and architect, you can talk to the guys building the slab and ask how to increase the strength, the cost is minimal going into the project , during planing and next to impossible to correct mistakes later , without huge extra cost,so plan and think carefully.
upgrading the amount of re-bar or the diameter of that re-bar used, and concrete quality add significantly to shop support slab and wall support, strength.
http://www.coolhouseplans.com/garage_plans/index.html
look carefully theres lots of options
http://www.americangaragebuilders.com/designYourOwn.asp
https://parr.com/PDFs/TJ-4000_ijoist_guide.pdf
http://www.weyerhaeuser.com/woodprod...ber/tji-joists
http://garage.grumpysperformance.com/index.php?threads/anybody-have-plans-for-a-small-garage.12140/
do the math, get a licenced architect to draw up and certify the design get the local building codes and do it correctly to avoid costly mistakes
http://garage.grumpysperformance.com/index.php?threads/building-a-concrete-slab-to-work-on.5007/
http://www.concretenetwork.com/concrete/howmuch/calculator.htm
http://www.homewyse.com/services/cost_to_install_cement_slab.html
http://www.archwaypress.com/catalog/car ... gory_id=61
http://www.b4ubuild.com/plans/garage_plans.shtml
http://www.westhomeplanners.com/Garage_ ... age_1.html
http://customgarages.com/index.shtml
http://www.behmdesign.net/
TAKE THE TIME REQUIRED TOO read these links,posted below and read thru the whole thread,THEY CONTAIN A HUGE AMOUNT OF INFO
http://www.simpsonsteel.com/
http://www.powerbiltbuildings.com/index ... xwoduFc4-Q
http://www.buildingsguide.com/steel-bui ... ges/12.php
http://www.eplans.com/projects/garages.hwx
http://www.concrete.com/calculators/con ... alculators
http://www.behmdesign.com/index.html
some examples of what nearly unlimited cash can do for you
http://www.luxury4play.com/automotive/3 ... ource=9593
READING THU THESE THREADS posted below SHOULD HELP you a good deal
read thru these threads and sub linked info
my dad always stated..
"A couple hours , well spent in doing carefully documented &,detailed research,
before.... jumping head first off the dock,
into any project,....can prevent you from wasting month's of non-productive work and a wheel barrow full of cash!!"
the FIVE complaints I hear most often stated from guys after they build a shop
(1) I should have built its foundation a bit taller and paid more attention to storm water drainage
(2) I should have put in FAR more electrical outlets and lighting, and used heavier gauge wire and had at least a 200 amp breaker box
(3) I should have built it taller and larger so I had more room for the car lift and shelving
(4) I should have included a bathroom, and more water faucets
(5) I should have included video surveillance, better security and better internal and outside lighting
(6) I knew I should have made it at least 50% larger, when I had the option.
just some basic info on the planning stages,
if you intend to install a car lift, in any shop, specify 4500 psi-5000 psi concrete and a lift, to be really safe ,
well it almost mandates 8"-9" thick floor slab,
and at least a 12 ft ceiling to floor minimum clearance, a lift requires
a 220 volt circuit and its always a very good idea to have the garage built on a pad thats at least 3-4 feet above,
the average surrounding ground level to enhance drainage
related useful links and sub links
remember that getting it right initially can save you a great deal of money and prevents a great deal of wasted time and cash you spend correcting potential mistakes
Id also point out a simple fact of geometry
the cost PER FOOT of floor space tends to go DOWN (PER SQ FOOT)
as the size of the shop goes up
example
lets say your comparing a 20 x 30 (600 sq ft)shop , 936 of roof area
vs a 30 x 40 shop (1200 sq ft) 1656 roof area
if the walls at 13 ft tall on both and ignoring doors windows etc
you would have 820 sq feet of wall surface on the smaller shop vs 1100 sq ft on the larger shop
so your looking at less than 50% more material for double the floor area
http://garage.grumpysperformance.co...garage-plans-some-build-info-experiances.116/
http://garage.grumpysperformance.com/index.php?threads/a-car-lift-in-your-shop.98/
http://garage.grumpysperformance.com/index.php?threads/building-a-concrete-slab-to-work-on.5007/
http://garage.grumpysperformance.com/index.php?threads/thinking-of-building-a-shop.10656/
http://garage.grumpysperformance.com/index.php?threads/shop-drainage.5035/#post-27439
http://garage.grumpysperformance.co...consider-for-new-shop-build.14889/#post-83662
http://garage.grumpysperformance.com/index.php?threads/shop-lighting.1404/
http://garage.grumpysperformance.co...rough-and-don-t-scrimp-where-it-counts.15173/
its going too be a huge advantage to your planed project,
check with building and zoning as too what size and type of structure will be allowed and what are the required steps before a proposed shop/garage can be built.
in many areas this will require a site survey by a licenced surveyor and a soil test to at least a 15 ft depth.
as stated earlier,
Keep in mind, your local building department and zoning will have specs that will vary quite a bit depending on the local area
,factors like minimum shop pad elevation, pad slope angles, drainage,
minimum distance from property lines, or other structure's,min or max square footage and height limitations
,fuse box amp rating and location, electrical feed cables, AND WIRE GAUGE USED
sight & foundation prep, sight surveys,
always get at least 4 bids and be very very specific about
materials used, due dates and completion dates, who supplies the materials and the cost and when the payments are to be made
GET IT IN WRITING SIGNED BY BOTH YOU, A NOTARY SEAL IS WORTH THE COST AND INCONVIENENCE AND GET THE CONTRACTOR
TO SIGN AND DATE
anyone demanding 100% up front payment for work to be done, is to be avoided
deal with well known firms with several references (LOCAL REFERANCES not their brother in law and some employee)
and if you can visit locals who worked with them previously
always contact local building departments for inspections well before the works due
KNOW WHAT NEEDS TO BE DONE AND IN WHAT ORDER, and SPECIFY REBAR, size type and placement, verify all plumbing and electrical work, GET THE CONCRETE PSI , and thicknerss and number of yards and price,USED IN WRITTING ON THE PLANS
now once you've limited or at least know your potential options you can look for plans that will be potentially approved.
you will be heavily fined or in some cases forced to remove any structure built that does not pass the building and zoning dept, inspection,
at each stage of construction, before you move to the next stage.
yes these guys are a serious P.I.T.A. at times even if you far exceed the existing recommended minimum construction materials.
you have to play the game by the local rules or they get to make your life difficult and very expensive.
if you visit the local building and zoning department before you start,and find the inspector for your area and discuss your intended shop build and ask for his advise , the last thing you need is too piss off some building inspector, so at least visiting and trying to comply with the local regulations to avoid expensive and time consuming "mistakes" helps avoid issues.
youll need a build permit and site survey
use a well respected local architect to draw up your building plans, yes thats likely to cost you $1000-$2000 but its also going to generally eliminate a bunch of potential issues with the inspectors if the shops built too known and well understood and commonly used specs, and the inspector knows the plans were professionally drawn up. (the last thing you need is some inspector with a negative attitude inspecting the shops construction process.
example on my shop I was required to use #5 rebar, I used #7 and a good deal more than the minimum specs required, I explained to the inspector that I wanted to build a significantly better shop than the minimum regs required, I also used a much thicker slab and higher strength 8" thick in most areas, 4000 psi concrete
btw when someone says #5 re-bar they are referring to 5/8" diam,
number # 7 re-bar would be 7/8" diam the number refers to the diameter in 1/8th inch steps, and every two steps up is a significant strength increase, and you can and should ask detailed questions well before you begin from both the contractor and architect, you can talk to the guys building the slab and ask how to increase the strength, the cost is minimal going into the project , during planing and next to impossible to correct mistakes later , without huge extra cost,so plan and think carefully.
upgrading the amount of re-bar or the diameter of that re-bar used, and concrete quality add significantly to shop support slab and wall support, strength.
http://www.coolhouseplans.com/garage_plans/index.html
look carefully theres lots of options
http://www.americangaragebuilders.com/designYourOwn.asp
https://parr.com/PDFs/TJ-4000_ijoist_guide.pdf
http://www.weyerhaeuser.com/woodprod...ber/tji-joists
http://garage.grumpysperformance.com/index.php?threads/anybody-have-plans-for-a-small-garage.12140/
do the math, get a licenced architect to draw up and certify the design get the local building codes and do it correctly to avoid costly mistakes
http://garage.grumpysperformance.com/index.php?threads/building-a-concrete-slab-to-work-on.5007/
http://www.concretenetwork.com/concrete/howmuch/calculator.htm
http://www.homewyse.com/services/cost_to_install_cement_slab.html
http://www.archwaypress.com/catalog/car ... gory_id=61
http://www.b4ubuild.com/plans/garage_plans.shtml
http://www.westhomeplanners.com/Garage_ ... age_1.html
http://customgarages.com/index.shtml
http://www.behmdesign.net/
TAKE THE TIME REQUIRED TOO read these links,posted below and read thru the whole thread,THEY CONTAIN A HUGE AMOUNT OF INFO
http://www.simpsonsteel.com/
http://www.powerbiltbuildings.com/index ... xwoduFc4-Q
http://www.buildingsguide.com/steel-bui ... ges/12.php
http://www.eplans.com/projects/garages.hwx
http://www.concrete.com/calculators/con ... alculators
http://www.behmdesign.com/index.html
some examples of what nearly unlimited cash can do for you
http://www.luxury4play.com/automotive/3 ... ource=9593
READING THU THESE THREADS posted below SHOULD HELP you a good deal
read thru these threads and sub linked info
my dad always stated..
"A couple hours , well spent in doing carefully documented &,detailed research,
before.... jumping head first off the dock,
into any project,....can prevent you from wasting month's of non-productive work and a wheel barrow full of cash!!"
the FIVE complaints I hear most often stated from guys after they build a shop
(1) I should have built its foundation a bit taller and paid more attention to storm water drainage
(2) I should have put in FAR more electrical outlets and lighting, and used heavier gauge wire and had at least a 200 amp breaker box
(3) I should have built it taller and larger so I had more room for the car lift and shelving
(4) I should have included a bathroom, and more water faucets
(5) I should have included video surveillance, better security and better internal and outside lighting
(6) I knew I should have made it at least 50% larger, when I had the option.
just some basic info on the planning stages,
if you intend to install a car lift, in any shop, specify 4500 psi-5000 psi concrete and a lift, to be really safe ,
well it almost mandates 8"-9" thick floor slab,
and at least a 12 ft ceiling to floor minimum clearance, a lift requires
a 220 volt circuit and its always a very good idea to have the garage built on a pad thats at least 3-4 feet above,
the average surrounding ground level to enhance drainage
related useful links and sub links
remember that getting it right initially can save you a great deal of money and prevents a great deal of wasted time and cash you spend correcting potential mistakes
Id also point out a simple fact of geometry
the cost PER FOOT of floor space tends to go DOWN (PER SQ FOOT)
as the size of the shop goes up
example
lets say your comparing a 20 x 30 (600 sq ft)shop , 936 of roof area
vs a 30 x 40 shop (1200 sq ft) 1656 roof area
if the walls at 13 ft tall on both and ignoring doors windows etc
you would have 820 sq feet of wall surface on the smaller shop vs 1100 sq ft on the larger shop
so your looking at less than 50% more material for double the floor area
http://garage.grumpysperformance.co...garage-plans-some-build-info-experiances.116/
http://garage.grumpysperformance.com/index.php?threads/a-car-lift-in-your-shop.98/
http://garage.grumpysperformance.com/index.php?threads/building-a-concrete-slab-to-work-on.5007/
http://garage.grumpysperformance.com/index.php?threads/thinking-of-building-a-shop.10656/
http://garage.grumpysperformance.com/index.php?threads/shop-drainage.5035/#post-27439
http://garage.grumpysperformance.co...consider-for-new-shop-build.14889/#post-83662
http://garage.grumpysperformance.com/index.php?threads/shop-lighting.1404/
http://garage.grumpysperformance.co...rough-and-don-t-scrimp-where-it-counts.15173/
Last edited by a moderator:


