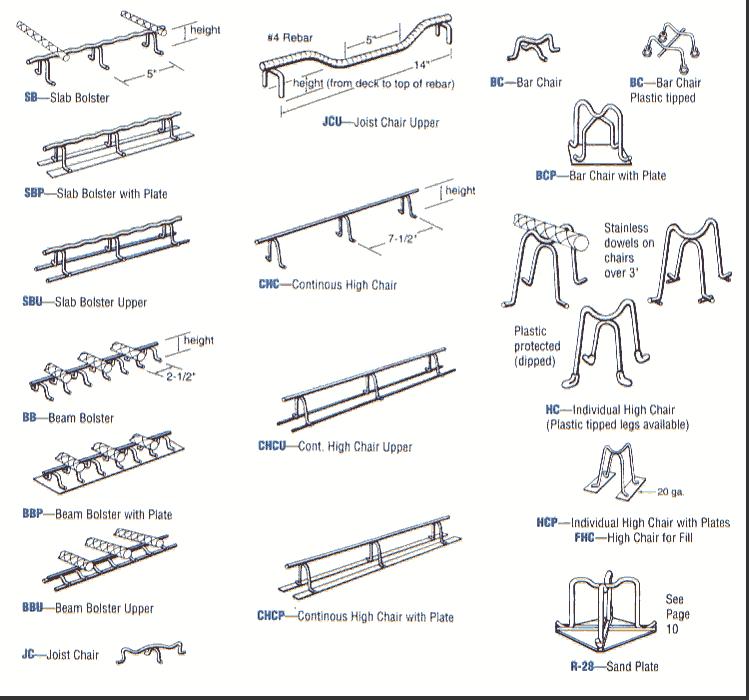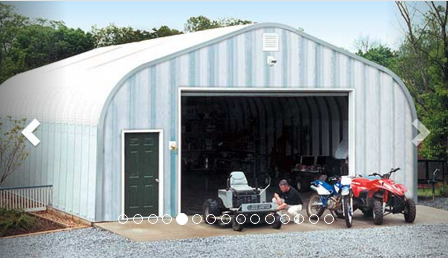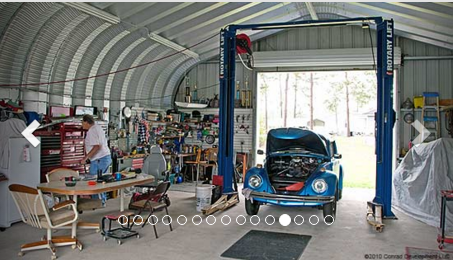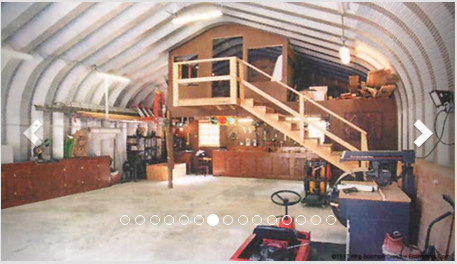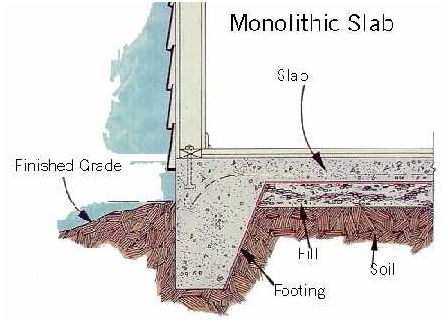working on a nice solid concrete slab is so much safer and nicer than on asphalt that I can,t imagine anyone not wanting to have at least a decent car port to work on their car, asphalt won,t safely allow floor jacks and mechanics creeper to function and working on dirt or grass or a couple sheets of plywood thrown over dirt or grass is almost unthinkable once youve worked on a smooth level concrete surface, "BEEN THERE DONE THAT"
unless there no other choice.
be darn sure you ask for and get the best high quality concrete with the proper re-bar support you can afford and Id suggest 6"-8" minimum thickness , its going to be far less expensive to do it correctly up front that do repairs later.
obviously if your planing to build a concrete slab you'll want to think thru your options and how much of the work your really able to do correctly, you sure don,t want costly mistakes or pissed off building inspectors or a defective or unusable slab,
contact the local building code department and check zoning laws and your deed restrictions and research what you can and can,t legally and financially do, ask questions and be darn sure to get everything in writing and have the local building inspectors happy with each step before moving to the next, check drainage, electrical and environmental departments before proceeding and fully understand that most contractors will do things the cheapest and easiest way possible, if the plans you draw up require a minimum of a certain diam. re-bar spaced every so many inches, you might want to do a bit of research, because in some cases slight upgrades, like moving to the next larger diam. re-bar or adding extra re-bar, or spacing the re-bal closer or in dual layers or specifying 3500psi-4000psi concrete vs 2400psi -3000psi some contractors will use if you don,t specify and verify what they use, adding extra re-bar will minimally impact cost but provide a significantly stronger slab but generally its not that difficult to have a local contractor form the footers and place the re-bar and even pour and smooth out a concrete slab. just be sure what your true future intentions are, a car port slab, won,t be acceptable too later turn into a garage floor or mount a two post lift on, most two post lifts require a minimum of 6"-8" thick and 3500psi concrete floor thickness ,things like that must be planed , and permitted for well in advance before the first shovels used
obviously you'll need to check AND FOLLOW, or exceed local building codes,
and verify pricing,
but about $5.50 a square ft for a slab is common.
http://www.concretenetwork.com/concrete/howmuch/calculator.htm
http://www.homewyse.com/services/cost_to_install_cement_slab.html
http://www.familyhandyman.com/DIY-Proje ... crete-slab
http://www.everything-about-concrete.co ... -slab.html
http://www.schlatter.org/House/pouring slab.htm
http://www.concretenetwork.com/concrete ... ulator.htm
http://www.buildeazy.com/newplans/eazyl ... _slab.html
remember the footers surrounding the concrete floor slab will be about 2 ft deep x 2 feet wide
and the slab will need to be about 8 inches thick where the lift is mounted
youll need a certain amount of rebar in the footers and slab
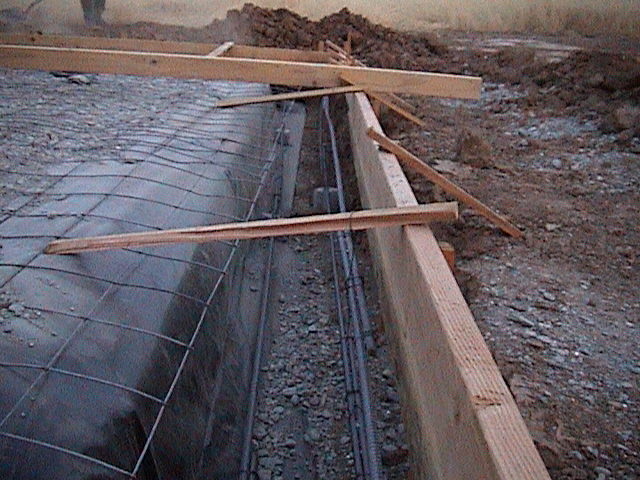
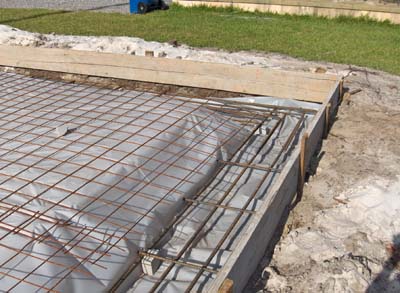
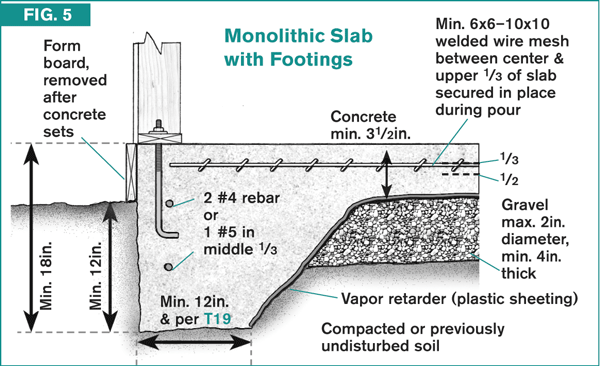

verify local building codes
and remember the slab and footers will need to be elevated above the surrounding areas height,
for decent drainage (usually 3-4 ft.) minimum
and the area sloped out at a minimum 5:1 ratio,
verify local building codes
http://garage.grumpysperformance.com/index.php?threads/a-car-lift-in-your-shop.98/
http://garage.grumpysperformance.com/index.php?threads/building-a-concrete-slab-to-work-on.5007/
https://www.concretenetwork.com/concrete/howmuch/calculator.htm
http://garage.grumpysperformance.com/index.php?threads/shop-drainage.5035/
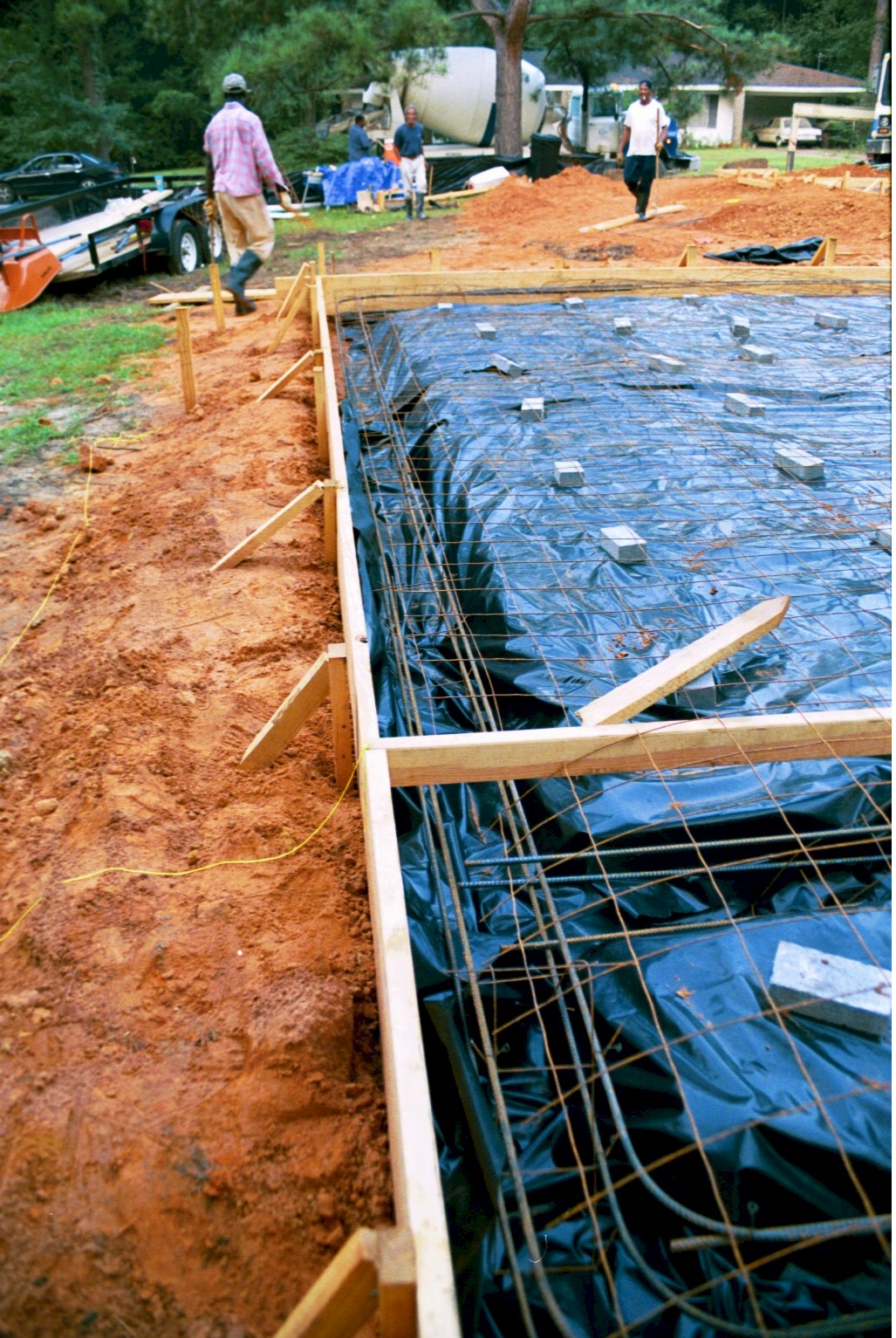
RELATED INFO
viewtopic.php?f=59&t=3178&p=11972&hilit=creeper#p11972
viewtopic.php?f=27&t=116
viewtopic.php?f=27&t=26
viewtopic.php?f=27&t=5006
viewtopic.php?f=27&t=4850
viewtopic.php?f=80&t=1024&p=8948&hilit=ramps#p8948
unless there no other choice.
be darn sure you ask for and get the best high quality concrete with the proper re-bar support you can afford and Id suggest 6"-8" minimum thickness , its going to be far less expensive to do it correctly up front that do repairs later.
obviously if your planing to build a concrete slab you'll want to think thru your options and how much of the work your really able to do correctly, you sure don,t want costly mistakes or pissed off building inspectors or a defective or unusable slab,
contact the local building code department and check zoning laws and your deed restrictions and research what you can and can,t legally and financially do, ask questions and be darn sure to get everything in writing and have the local building inspectors happy with each step before moving to the next, check drainage, electrical and environmental departments before proceeding and fully understand that most contractors will do things the cheapest and easiest way possible, if the plans you draw up require a minimum of a certain diam. re-bar spaced every so many inches, you might want to do a bit of research, because in some cases slight upgrades, like moving to the next larger diam. re-bar or adding extra re-bar, or spacing the re-bal closer or in dual layers or specifying 3500psi-4000psi concrete vs 2400psi -3000psi some contractors will use if you don,t specify and verify what they use, adding extra re-bar will minimally impact cost but provide a significantly stronger slab but generally its not that difficult to have a local contractor form the footers and place the re-bar and even pour and smooth out a concrete slab. just be sure what your true future intentions are, a car port slab, won,t be acceptable too later turn into a garage floor or mount a two post lift on, most two post lifts require a minimum of 6"-8" thick and 3500psi concrete floor thickness ,things like that must be planed , and permitted for well in advance before the first shovels used
obviously you'll need to check AND FOLLOW, or exceed local building codes,
and verify pricing,
but about $5.50 a square ft for a slab is common.
http://www.concretenetwork.com/concrete/howmuch/calculator.htm
http://www.homewyse.com/services/cost_to_install_cement_slab.html
http://www.familyhandyman.com/DIY-Proje ... crete-slab
http://www.everything-about-concrete.co ... -slab.html
http://www.schlatter.org/House/pouring slab.htm
http://www.concretenetwork.com/concrete ... ulator.htm
http://www.buildeazy.com/newplans/eazyl ... _slab.html
remember the footers surrounding the concrete floor slab will be about 2 ft deep x 2 feet wide
and the slab will need to be about 8 inches thick where the lift is mounted
youll need a certain amount of rebar in the footers and slab



verify local building codes
and remember the slab and footers will need to be elevated above the surrounding areas height,
for decent drainage (usually 3-4 ft.) minimum
and the area sloped out at a minimum 5:1 ratio,
verify local building codes
http://garage.grumpysperformance.com/index.php?threads/a-car-lift-in-your-shop.98/
http://garage.grumpysperformance.com/index.php?threads/building-a-concrete-slab-to-work-on.5007/
https://www.concretenetwork.com/concrete/howmuch/calculator.htm
http://garage.grumpysperformance.com/index.php?threads/shop-drainage.5035/

RELATED INFO
viewtopic.php?f=59&t=3178&p=11972&hilit=creeper#p11972
viewtopic.php?f=27&t=116
viewtopic.php?f=27&t=26
viewtopic.php?f=27&t=5006
viewtopic.php?f=27&t=4850
viewtopic.php?f=80&t=1024&p=8948&hilit=ramps#p8948
Last edited by a moderator:

