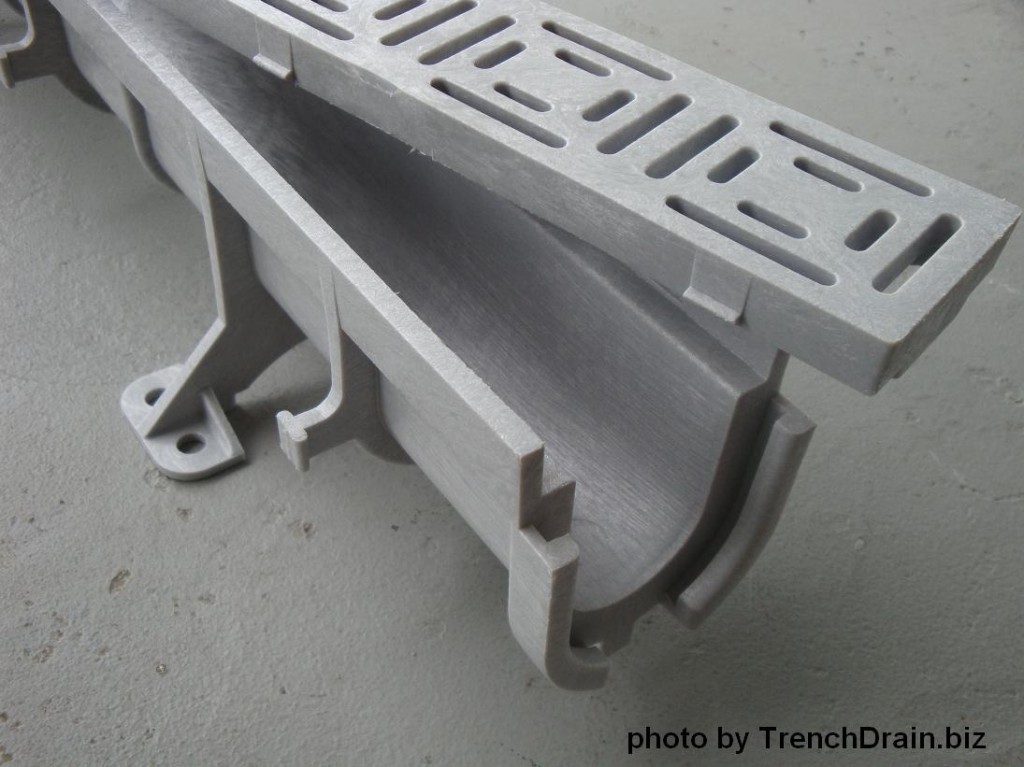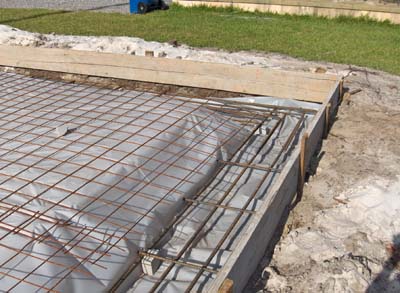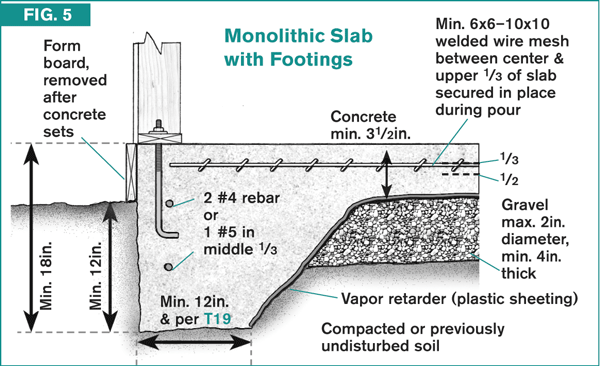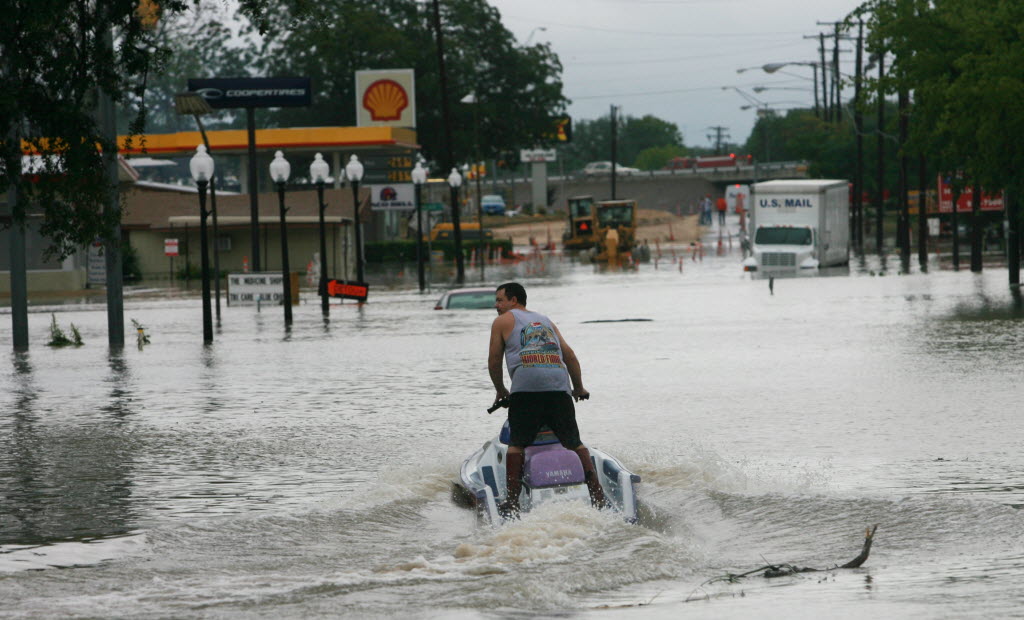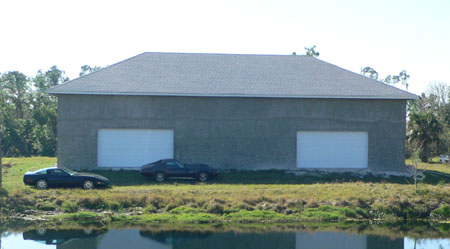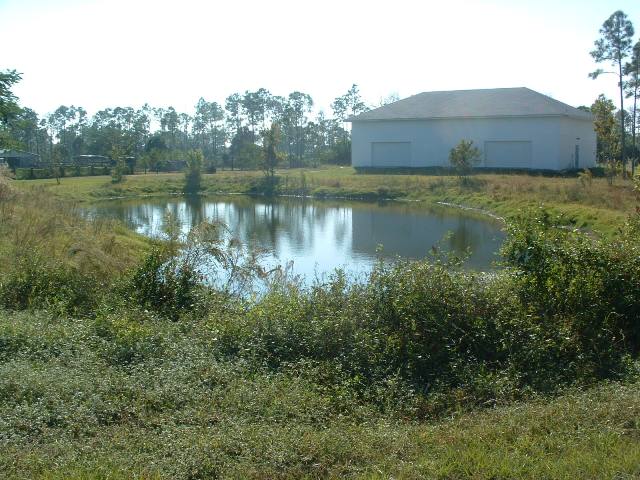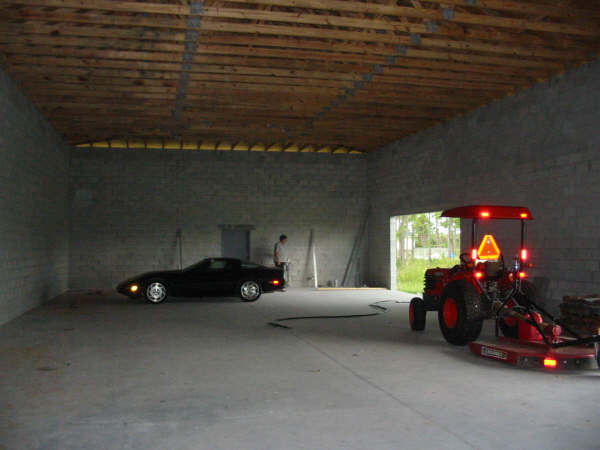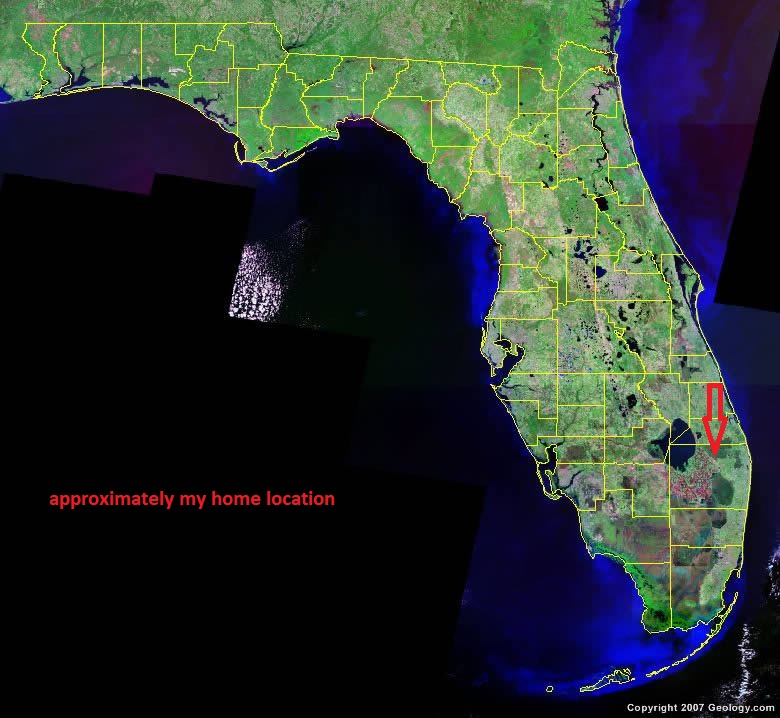most problems youll have with a shop can be AVOIDED with careful planing,and doing some research BEFORE starting construction, the foundation pad size, height and surrounding slope has a huge effect on your shop drainage and how solid the slab will be supported a few things that should be mentioned is that the shop floor should be at least A MINIMUM OF 24"-48" higher than any surrounding area, and 48"-60" is a far more reasonable minimum pad height if you want the shop floor to remain dry under all conditions where water from a hard rain might collect and the area around the shop should be sloped away to speed drainage, 48" is really the safe minimum in most areas, but some building departments don,t require more than 24"-36", now you might not have hurricanes in your area but a hard rain and wind can do a good deal of damage if the drainage for the shops marginal. french drains can be installed in problem areas to speed drainage, but having the shop floor higher than the surrounding area is the best plan as water tends to run down hill. and its best to have the main shop doors not face the prevailing wind direction, or up hill
IF you intend to install a bathroom check building code requirements, in many cases youll need to have 50-200 feet from a property line
when they pour most shop floors you have the option of having it dead level or slightly sloped to the doors to make clean-up and drainage easy, or to install floor drains in the shop floor with pipes to drain water out of the shop, just take the time to plan carefully because those pipes could be allowing water from a hard rain storm,to drain into your shop is placed incorrectly
a great reminder for anyone planing a garage to have a pad built thats at least 24" taller than the surrounding area before pouring a garage floor pad, yes that usually requires a good deal of fill and having it firmly compacted to build the pad but its also going to mean a dry shop during hard rain storms, and in Florida where we get hurricanes thats MANDATORY if you want to keep the cars and tools dry as is selecting dade county approved doors designed to withstand 150 mph winds and sloping the area around the shop for decent drainage.
water runs to the lowest local area and pools after a hard rain, its your job to plan the shop site so its not located in the area water pools and to have decent drainage and a floor height thats high enough to avoid water intrusion under normal or even some rare conditions
, obviously you'll need to check building codes and your site plan but in most areas thats the MINIMUM mandatory pad height.
I had my shops pad built on a 48" tall pad with a 5:1 slope for drainage, again your deed restrictions and building codes will effect what you can do, but planing ahead always beats making corrections later
your going to be way ahead if the pad height the floors poured on is significantly higher than the surrounding area.
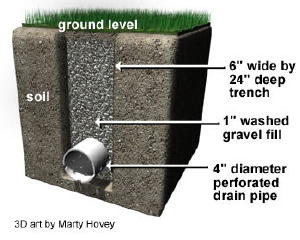
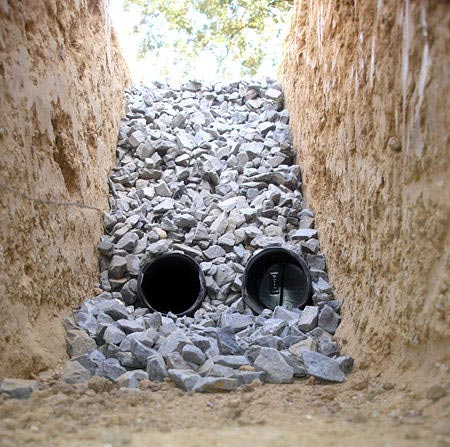
read the linked info
viewtopic.php?f=27&t=5007
viewtopic.php?f=27&t=116
http://www.concretenetwork.com/concrete/howmuch/calculator.htm
http://www.homewyse.com/services/cost_to_install_cement_slab.html
http://forum.grumpysperformance.com/viewtopic.php?f=27&t=116
http://forum.grumpysperformance.com/viewtopic.php?f=28&t=5
http://forum.grumpysperformance.com/viewtopic.php?f=27&t=98
http://www.helphive.com/advice-center/2 ... ch-drains/
http://www.catskillhouse.us/blog/making-a-french-drain/
http://en.wikipedia.org/wiki/French_drain
http://garage.grumpysperformance.com/index.php?threads/stored-auto-body-panels.14128/
IF you intend to install a bathroom check building code requirements, in many cases youll need to have 50-200 feet from a property line
when they pour most shop floors you have the option of having it dead level or slightly sloped to the doors to make clean-up and drainage easy, or to install floor drains in the shop floor with pipes to drain water out of the shop, just take the time to plan carefully because those pipes could be allowing water from a hard rain storm,to drain into your shop is placed incorrectly
a great reminder for anyone planing a garage to have a pad built thats at least 24" taller than the surrounding area before pouring a garage floor pad, yes that usually requires a good deal of fill and having it firmly compacted to build the pad but its also going to mean a dry shop during hard rain storms, and in Florida where we get hurricanes thats MANDATORY if you want to keep the cars and tools dry as is selecting dade county approved doors designed to withstand 150 mph winds and sloping the area around the shop for decent drainage.
water runs to the lowest local area and pools after a hard rain, its your job to plan the shop site so its not located in the area water pools and to have decent drainage and a floor height thats high enough to avoid water intrusion under normal or even some rare conditions
, obviously you'll need to check building codes and your site plan but in most areas thats the MINIMUM mandatory pad height.
I had my shops pad built on a 48" tall pad with a 5:1 slope for drainage, again your deed restrictions and building codes will effect what you can do, but planing ahead always beats making corrections later
your going to be way ahead if the pad height the floors poured on is significantly higher than the surrounding area.


read the linked info
viewtopic.php?f=27&t=5007
viewtopic.php?f=27&t=116
http://www.concretenetwork.com/concrete/howmuch/calculator.htm
http://www.homewyse.com/services/cost_to_install_cement_slab.html
http://forum.grumpysperformance.com/viewtopic.php?f=27&t=116
http://forum.grumpysperformance.com/viewtopic.php?f=28&t=5
http://forum.grumpysperformance.com/viewtopic.php?f=27&t=98
http://www.helphive.com/advice-center/2 ... ch-drains/
http://www.catskillhouse.us/blog/making-a-french-drain/
http://en.wikipedia.org/wiki/French_drain
http://garage.grumpysperformance.com/index.php?threads/stored-auto-body-panels.14128/
Last edited by a moderator:

