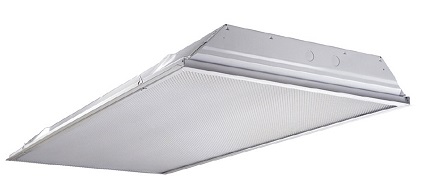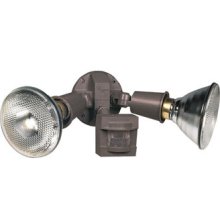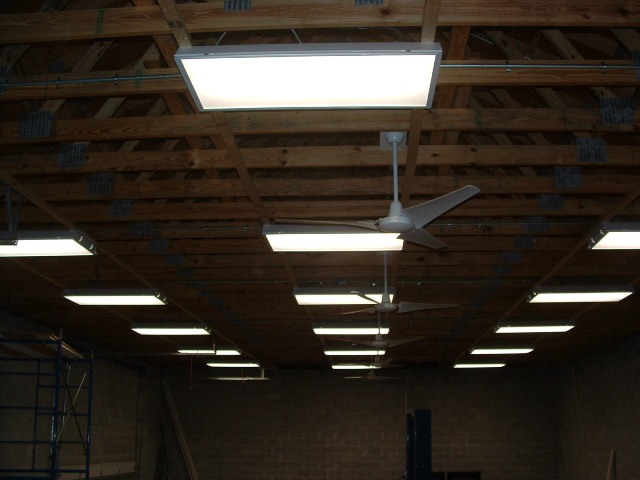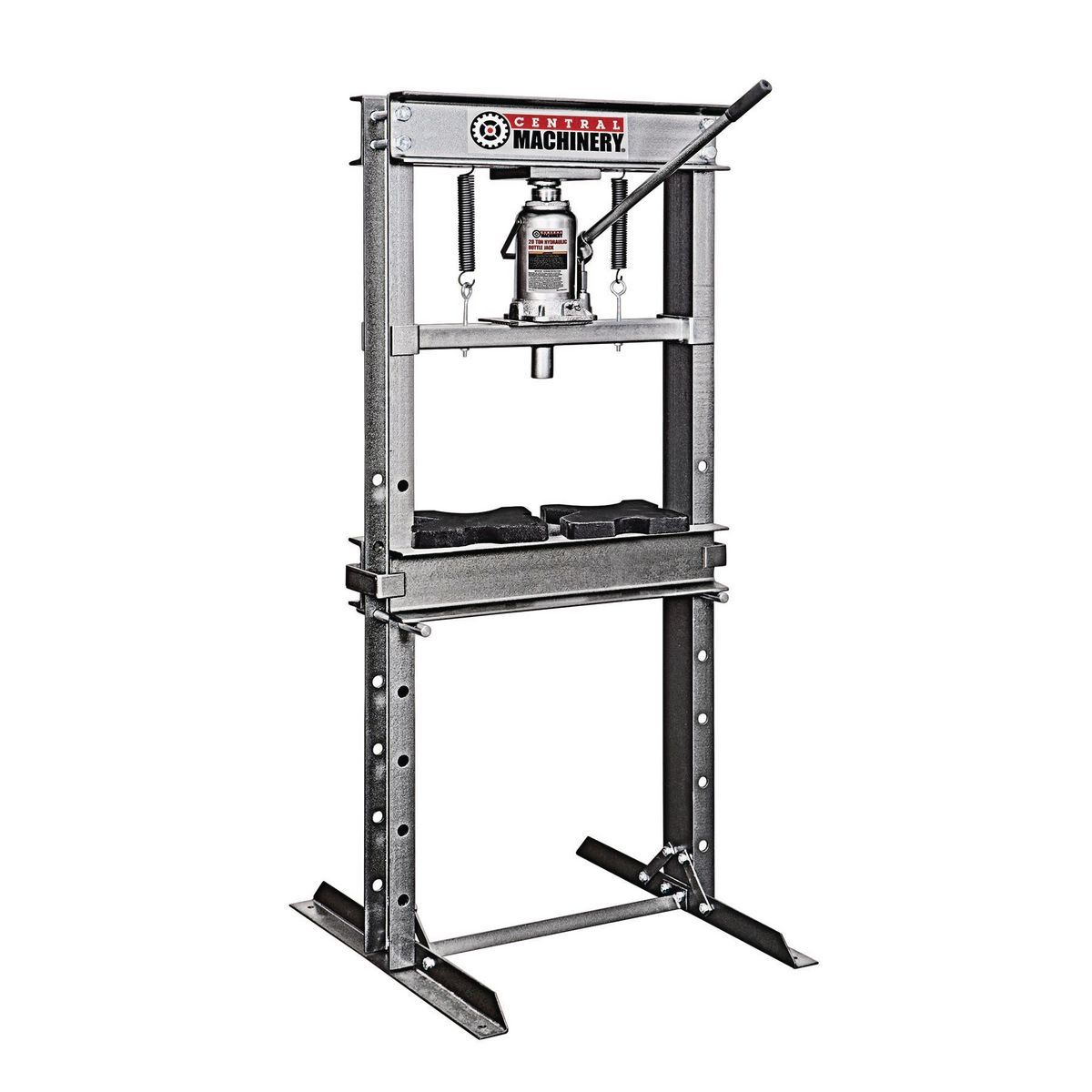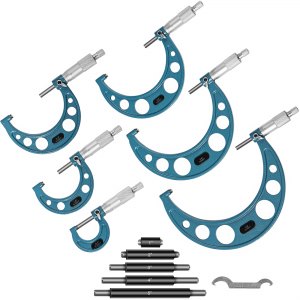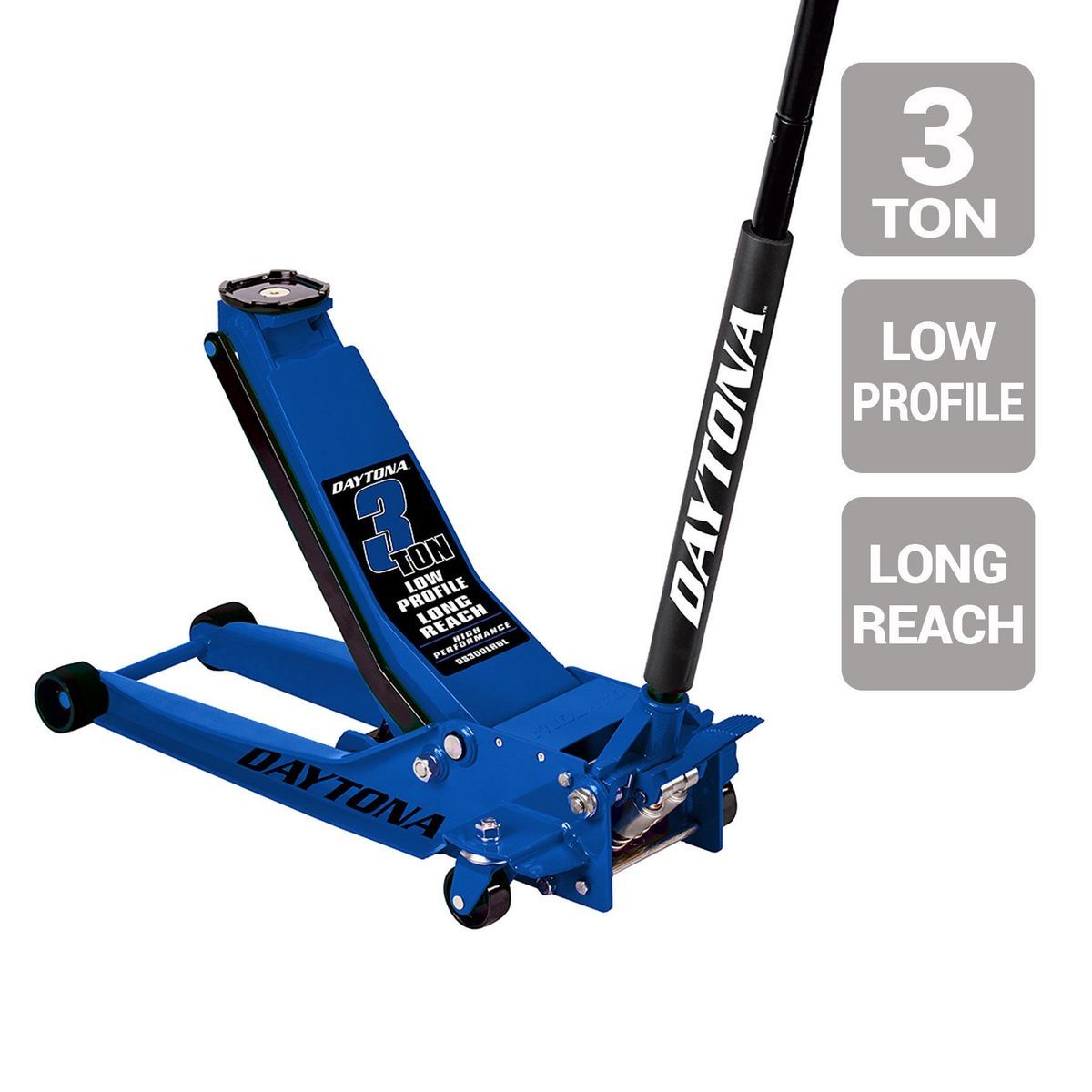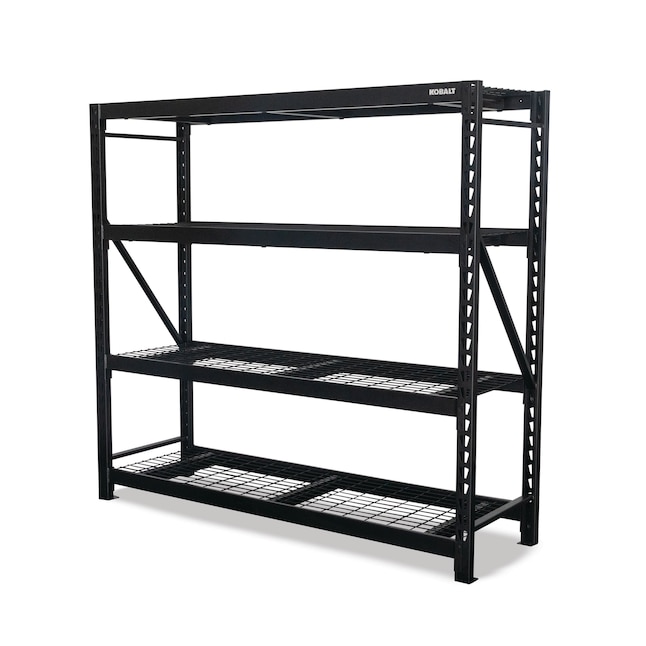one of the local guys that comes over for coffee and a bit of conversation,
was looking around in my shop, and
he asked me a question I thought,
might be helpful to answer,
as the info might prove helpful to a few other people
,
during the planning stages of their shops.
he asked me,
" now that you've had a few years in your shop,
and some , hands on, experience,
lets say you move or need to start over,
what would you have changed or modified 
if you rebuilt the shop on a new home someplace else"
You should go back over the posted info at this point and look over that info, to get a decent idea about what we are talking about if you did not previously read the thread and links.
well I did a good deal of thinking before I built my current shop. so I don't think I made many mistakes, but anything can be improved.
the auto lift and bathroom are fine,as is almost everything else, but anything can be improved,
Id have added a hose bib faucet at each of the four corners of the shop on the outside walls for a total of 6 vs the current two, (one near the entrance door and one between the garage doors)
I would have made the walls 14 ft tall vs the current 16 ft tall, Id have made the shop 40ft x 80ft vs the current 75ft x 36 ft Id have
the whole floor slab poured a minimum of 8" thick with about twice as much # 7 rebar in the footers vs the current #5 rebar the county required, and I would have increased the pad height the shop is built on from its current 4 ft above average surrounding ground level to about 6ft-7 ft above average surrounding ground level, as a further precaution due to the fact it would help drainage and made the bathroom septic tank more effective in rapid draining, (no theres never been the least indication the current drain field or septic tank is not 100% fine)
Id have used 1" electrical conduit on the 4/FT tall shop wall GFI outlet runs and the over head lighting and fan electrical wire runs in a couple places and made the shop, lighting compressor and alarm system and fan switch locations all located at the entrance side door wall location.
Id have installed a larger breaker box with room for a couple more breakers as the current 200 amp breaker box is close to full.
(I am very happy that I used mostly 10 ga copper and most outlets are direct single runs from the breaker box to the outlet vs chains of linked outlets,
and the outlets for the 220 volt outlets are all 8 GA copper and direct runs on individual breakers
(these 220 volt outlets would be changed to 1" conduit)
I have 24 - 4ft long quad florescent light fixtures in the ceiling
and 8 dual 150 watt motion sensor lights
mounted at about 12 ft height, ID add two more in the new shop, I have 21 60" fans Id add three more in a new shop, I have two 2500 cfm roof fans ID add two more
for a total of 4 and have them hooked to motion sensors so the roof exhaust fans come on anytime I'm in the shop
related info
http://garage.grumpysperformance.com/index.php?threads/thinking-of-building-a-shop.10656/
http://garage.grumpysperformance.co...garage-plans-some-build-info-experiances.116/
http://garage.grumpysperformance.com/index.php?threads/compressed-air-piping.10703/
http://garage.grumpysperformance.com/index.php?threads/a-car-lift-in-your-shop.98/
http://garage.grumpysperformance.com/index.php?threads/building-a-concrete-slab-to-work-on.5007/
http://garage.grumpysperformance.com/index.php?threads/installing-a-shop-roof-vent-attic-fan.10467/
http://garage.grumpysperformance.com/index.php?threads/compressor-info.24/
http://garage.grumpysperformance.com/index.php?threads/installing-a-shop-roof-vent-attic-fan.10467/
