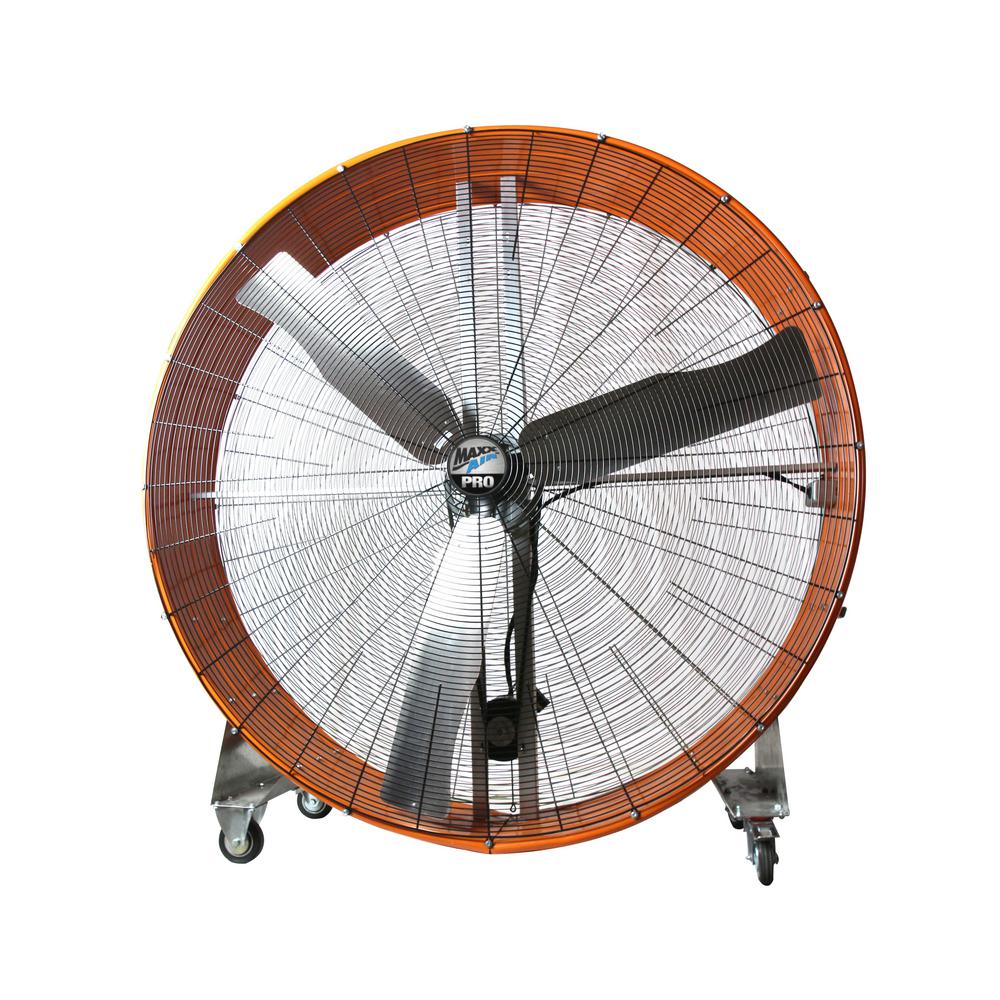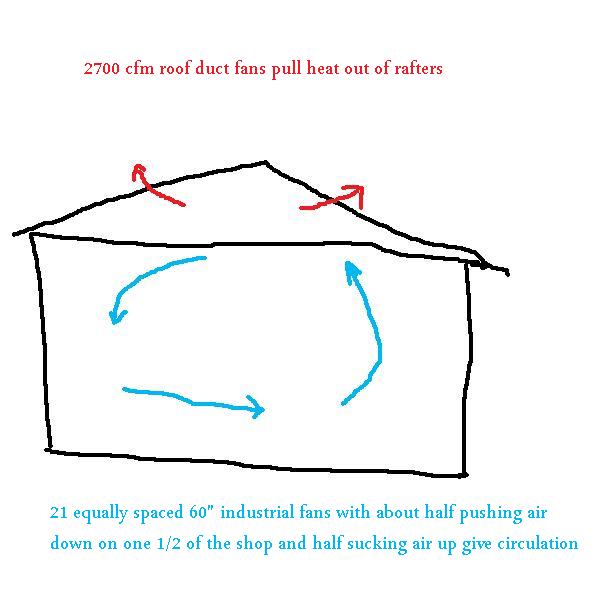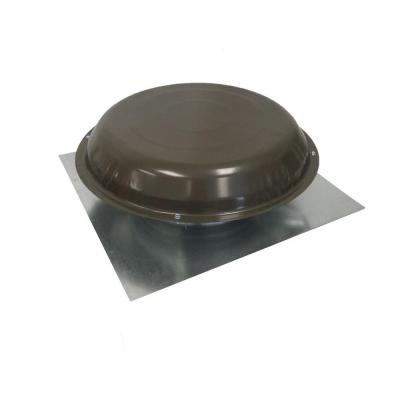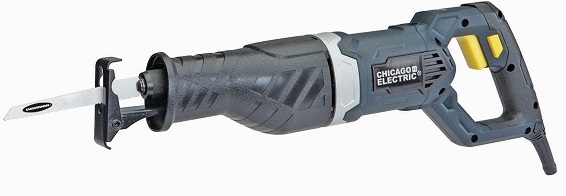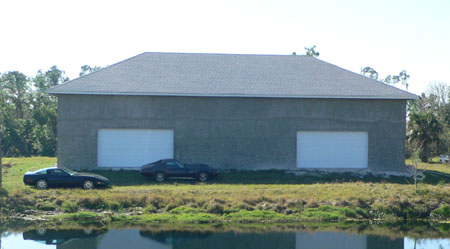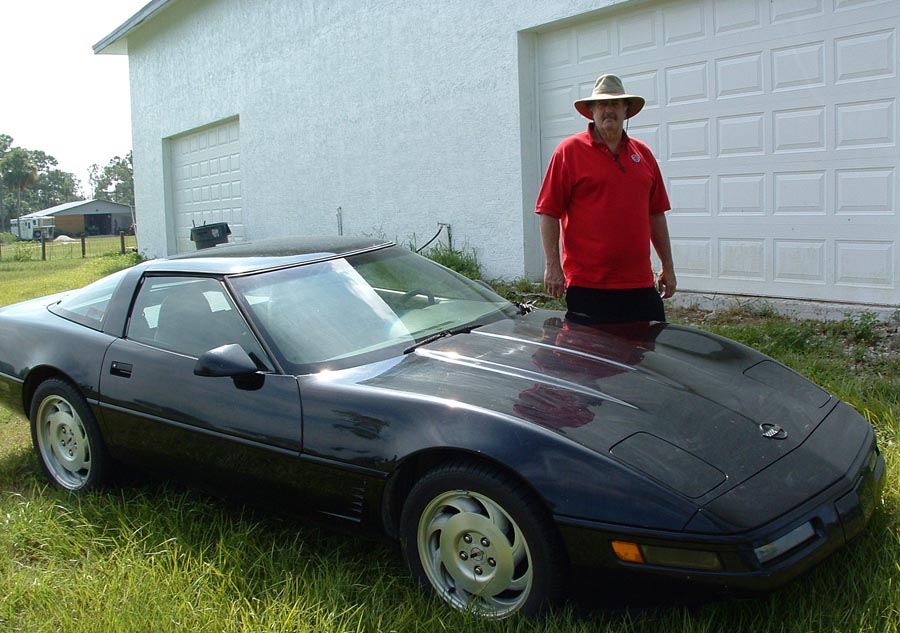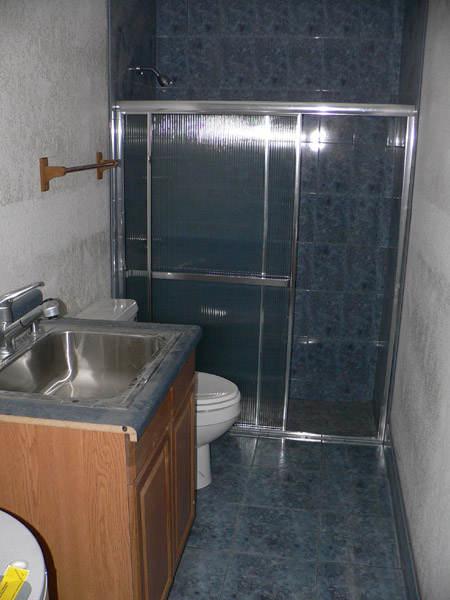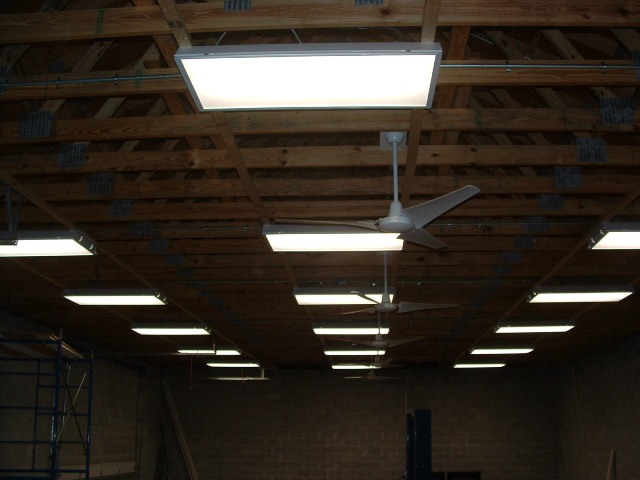
My shops 2800 sq ft, and 16 ft tall to the rafters, its got (21) 60" industrial ceiling fans
and a couple 2700CFM evac fans on the roof
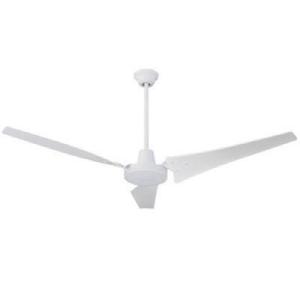
http://www.homedepot.com/p/Master-Flow- ... /100072633
http://www.homedepot.com/Lighting-Fans- ... ogId=10053
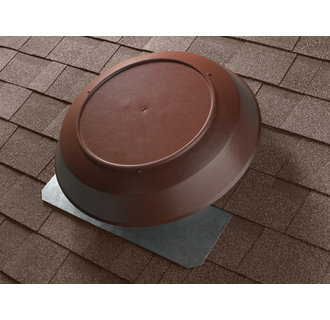
http://www.homedepot.com/p/Master-Flow- ... /100072633
http://www.lightingdirect.com/broan-356 ... 25273&aid=
viewtopic.php?f=27&t=10467
http://garage.grumpysperformance.com/index.php?threads/shop-floor-fans.16123/
SHOPS are seldom the correct temperature to work in, in winter they get cold and heat rises, leaving the hard concrete floors a P.I.T.A. to be rolling around on,in summer you need a significant breeze to keep cooler, in moth cases having air moving in the shop helps,
youll need two types of fans , roof fans exhaust attic heat and shop ceiling fans keep the air moving briskly , the size of your shops floor space and ceiling height will have a huge effect on what youll want to use,
I installed 17 60" home depot fans on my shops 16' tall rafters two outer parallel rows spaced about 10 feet apart with 6 each row and a center row with 5 fans, spaced about 10 feet apart) and two 2700cfm attic exhaust fans, when both sets are in use there's a significant air flow thru the shop to make even 90 degree Florida summers bearable in my non-air conditioned shop
Usually ceiling fans have a switch controlling their direction of rotation, the best config I found after months of testing is to configure about 1/2 the fans at one end of the shop where I don,t do as much work pushing air up to and into the rafters while the other half of the fans in the area near the lift push air down to the floor, this provides a significant circulation of air flow year round and allows and exhaust fumes to quickly reach and be efficiently expelled, out thru the roof, by the roof evacuation fans
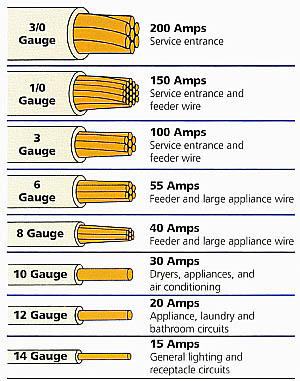
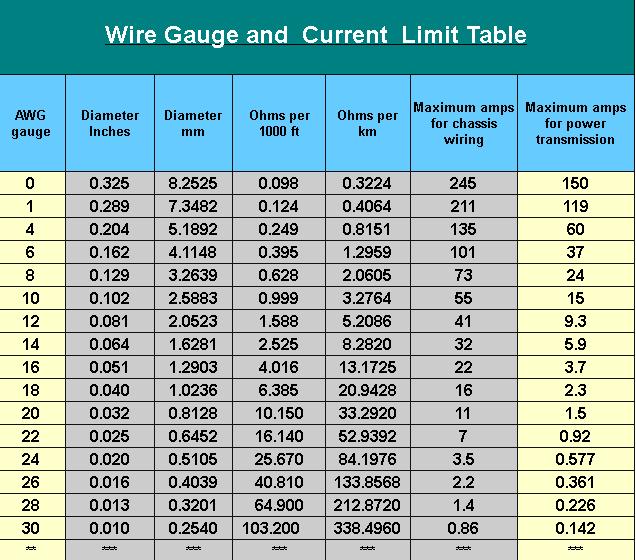
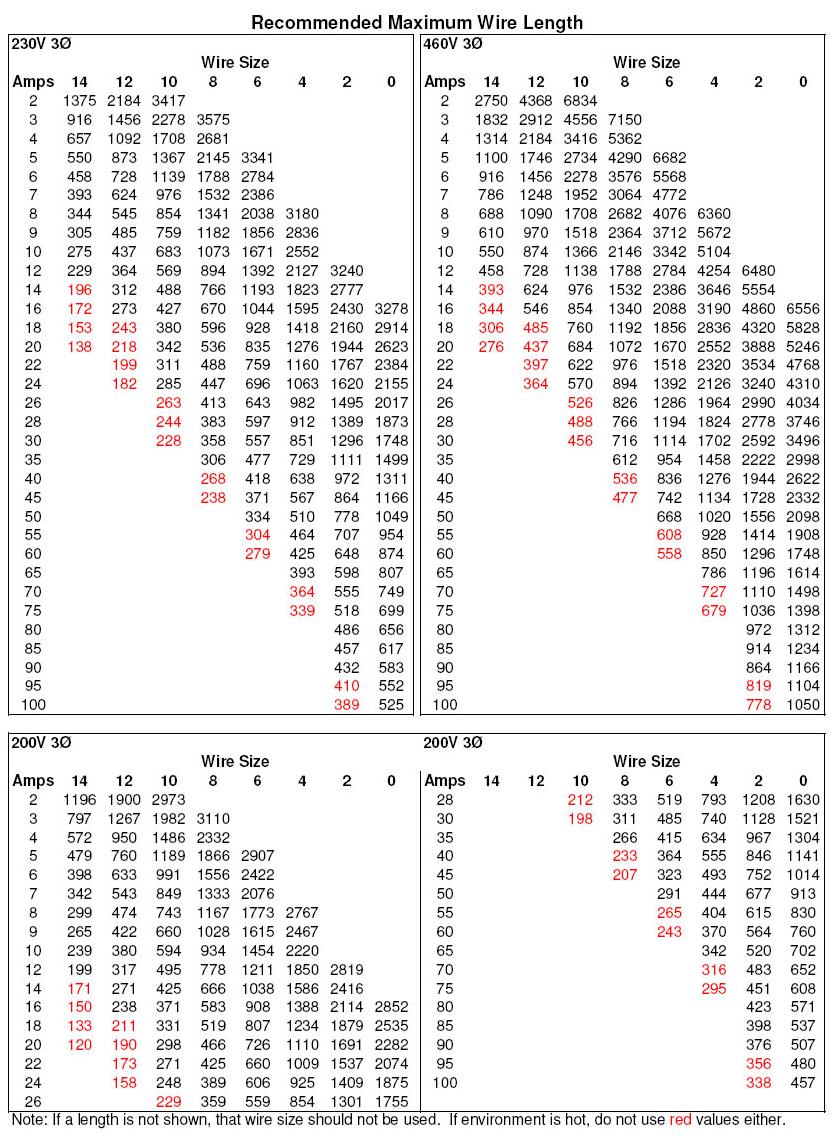
related threads
viewtopic.php?f=27&t=4517&p=11937&hilit=+heater+shop#p11937
viewtopic.php?f=27&t=2708&p=8485&hilit=+heater+shop#p8485
Last edited by a moderator:



