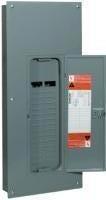Im in the planning process of building a 40x60 pole building for my Garage-ma-hall! I need to tell the builder where to put the thicker cement pad for the lift. I have an opportunity to put it at an entrance to a 10x10 door or facing the wall across the shop. The only reason Im asking is I saw Grumpy's garage pics and its across his shop in the corner away from the door. I assume that is because he only has two doors.
I have multiple entry doors. Two 9x8 and one 16x10 on one 40' side for parking daily drivers. One 16x10 on the opposite 40' side for entry of my property equpment (mowers, tractor, ATV). And the 10x10 in the middle of one 60' side. The 10x10 is strictly for lift work so I think the lift should be in front of the door....
Any thoughts?
Thanks
Frank
I have multiple entry doors. Two 9x8 and one 16x10 on one 40' side for parking daily drivers. One 16x10 on the opposite 40' side for entry of my property equpment (mowers, tractor, ATV). And the 10x10 in the middle of one 60' side. The 10x10 is strictly for lift work so I think the lift should be in front of the door....
Any thoughts?
Thanks
Frank

